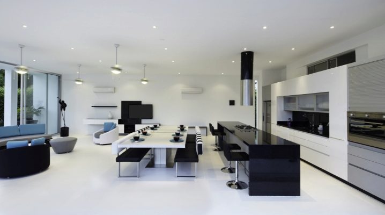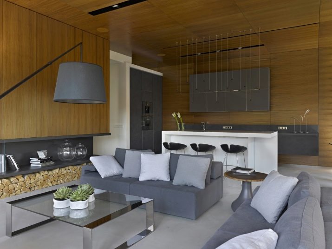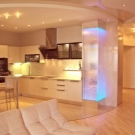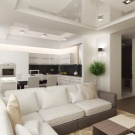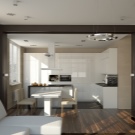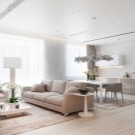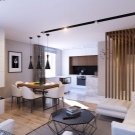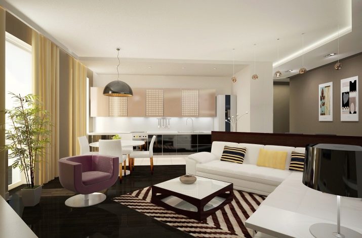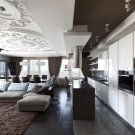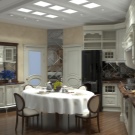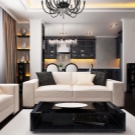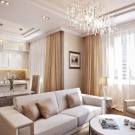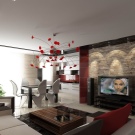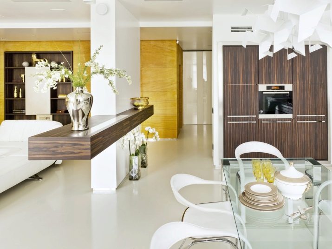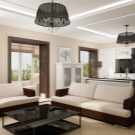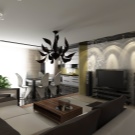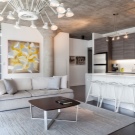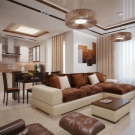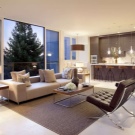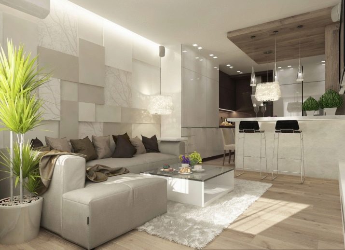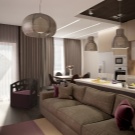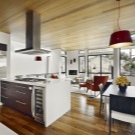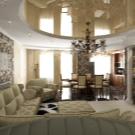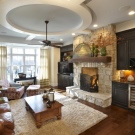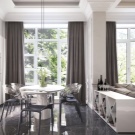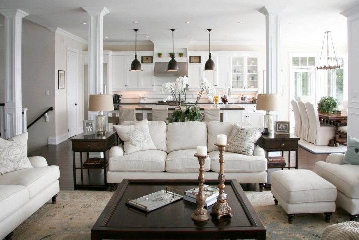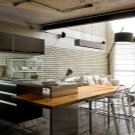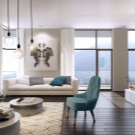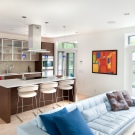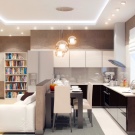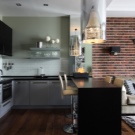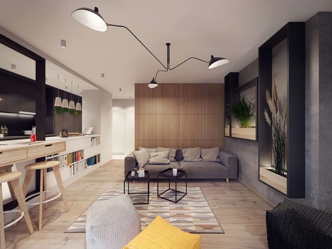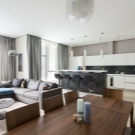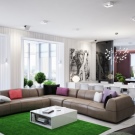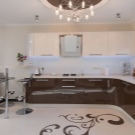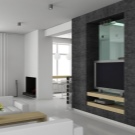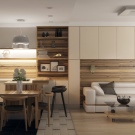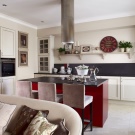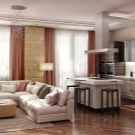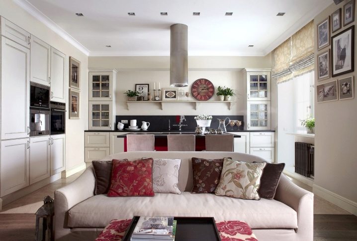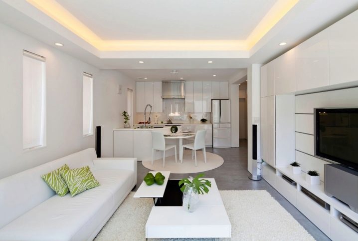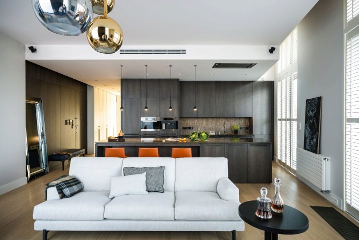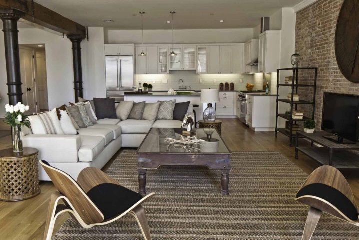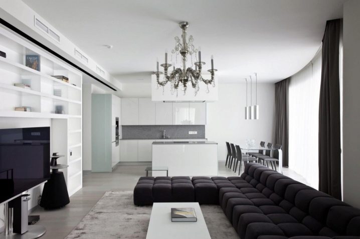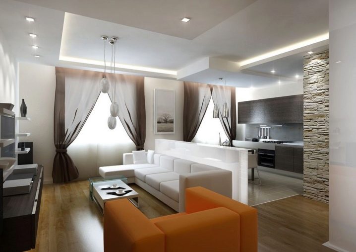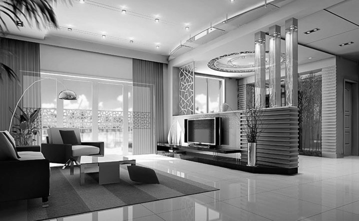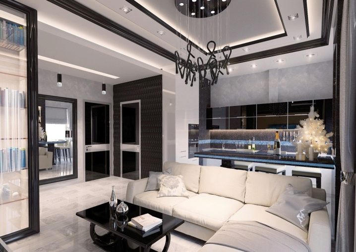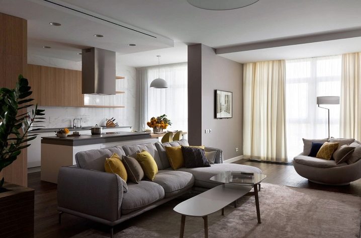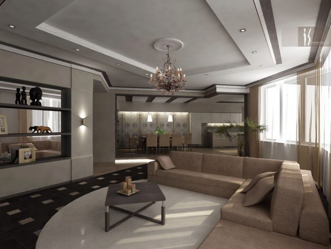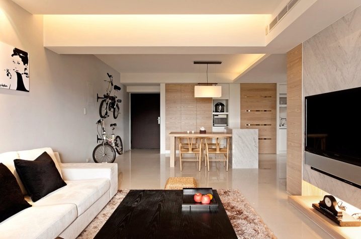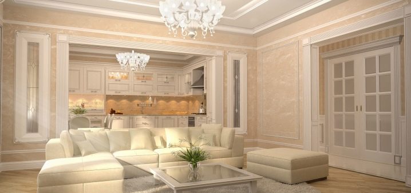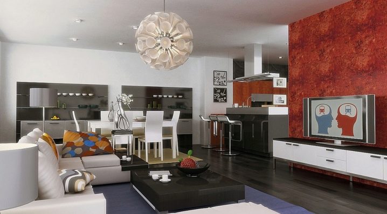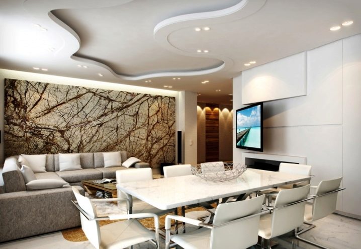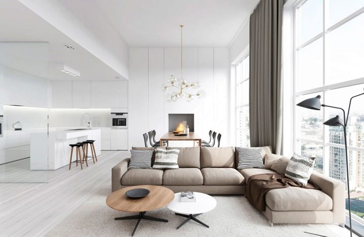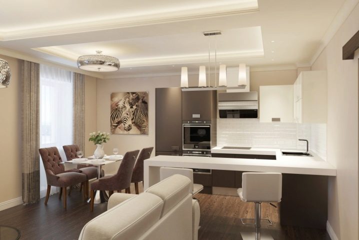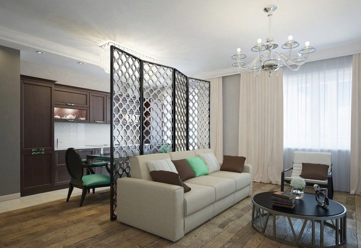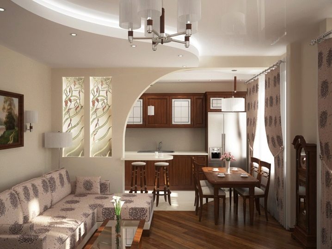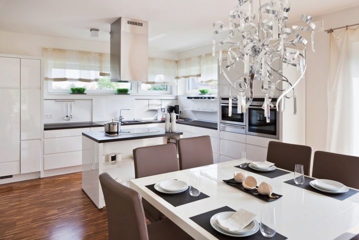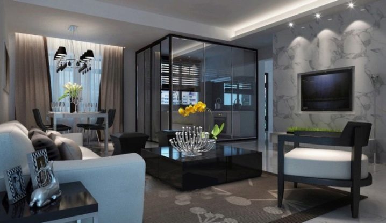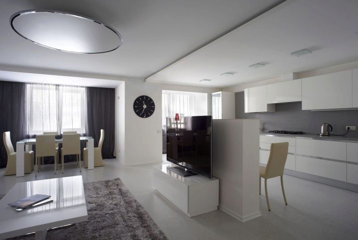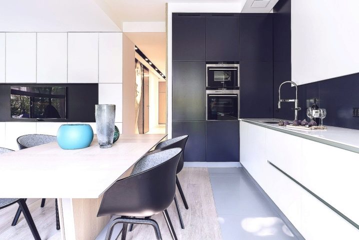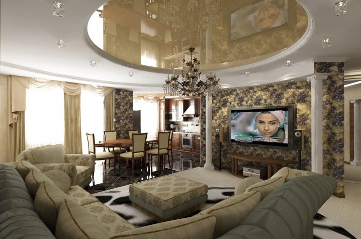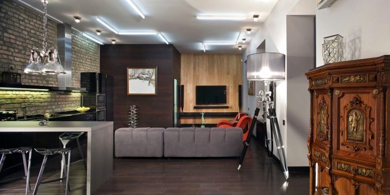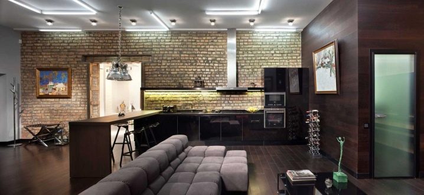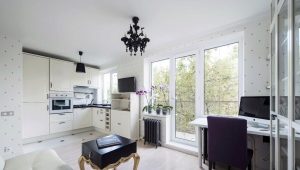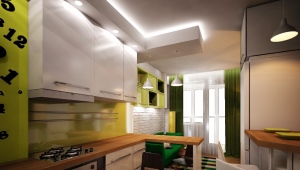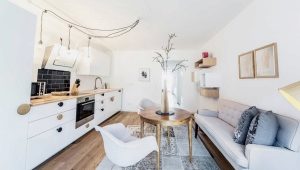The interiors of the kitchen-living room in a modern style.
Design features
Combining the kitchen with the living room in our time is not new. The idea of such a combination for the owner of a spacious three-room apartment or a country house is the desire to embody the taste preferences, making the space more free and convenient to move. For small apartments of the old stock, where the kitchen area is about 6 square meters, the combination of a kitchen and a large adjacent room is the only way to get a spacious kitchen with modern functionality.
The combination of two rooms in one has a number of the following advantages:
- the result is one large spacious bright room, giving greater freedom of movement;
- there is more room for traditional family holidays and reception;
- simplifies the process of serving the table and collecting dirty dishes, but there is a need to constantly maintain perfect order and cleanliness in the kitchen area;
- it becomes much more convenient to cook food and at the same time look after babies and elderly family members;
- The novelty and comfort of living conditions of a stylish functional room bring a lot of positive emotions.
Competent layout easily minimizes and eliminates the disadvantages resulting from the combination of kitchen and living rooms. To exclude the spread of kitchen odors and noise of household appliances that interfere with the rest of other family members, it is necessary to install a powerful silent exhaust system above the cooking zone, use the most silent home appliances for storing and cooking.
After combining with the kitchen, the living room should remain the central room in the house intended for family rest and reception of guests. The variety of interior design options for the kitchen-living room in a modern style is determined by the wall decoration. It is very important that the materials of the walls are environmentally safe, do not absorb foreign odors and do not collect dust.
Processing the walls of the living room with Venetian plaster, art painting, sticking designer wallpapers that mimic the fabric structure,bamboo, cane and other natural materials, allows you to add exclusivity to the interior.
You should not finish the walls of the living room with a small area too bright materials, including large ornate elements of the picture. Here, discreet bright motifs creating an atmosphere of warmth and comfort will be more acceptable.
Decorating the walls with wallpaper with a small pattern of pale shades, the use of mirror paintings and transforming furniture will help visually push the boundaries of walls and ceilings, expand the space of a small apartment.
As an ideal floor covering, a short parquet or a long wooden board will suit. This floor has a beautiful appearance, retains heat and does not require special care. As a budget option, a simple laminate floor can be used.
When arranging a modern kitchen-living room, you should not overload the resulting space with furniture. It is better if at least five square meters will be set aside for the lunch group, and it will be located opposite the entrance to the room. For comfortable movement between large pieces of furniture a distance of at least 80 cm is required.
To make the living room stylistic uniformity, experts recommend using a variety of home textiles: carpets made of natural yarns, furniture covers, blankets and pillows. Elegant statues, paintings, interesting candlesticks also contribute to creating a homely atmosphere.
Properly divided into functional areas, the space of the kitchen-living room will help preserve the initial purpose of each room.
Zoning
The most popular way of dividing into zones of a kitchen combined with a living room is the use of finishing materials of different textures for the ceiling, floor and walls. The diverse design of beautiful and eco-friendly multi-level ceilings allows for many options for space delimitation. By varying the height of the ceiling, color design with illuminated zones and furniture, you can create a unique design of a studio apartment.
By focusing on the cooking zone, a lower level ceiling can be positioned above the kitchen with a series of brighter lamps hanging. Recreation area can be illuminated with ceiling lights or floor and wall lamps with a quiet light.Exclusivity to the interior of a room with a high ceiling can be attached to hinged structures with unusual geometry and built-in lights.
The center of the ceiling of the living area, to obtain the visual effect of free air space, can be mirrored or decorated with a pattern that simulates the sky.
Zoning by various types of flooring is considered one of the most common ways. For example, the floor in the kitchen can be made of food-resistant ceramic tiles or porcelain tiles. The floor in the living area is appropriate to perform the flooring, laminate or carpet. For the zoning effect, a large carpet of natural fibers with a long nap is well suited.
As a separator zones with different functionality in a room with a high ceiling, you can use multi-level floor. It is acceptable to place on the podium plane, for example, a cooking and eating area and place the rest area in the lower plane. The ability to hide water supply pipes and sewers add an extra practicality to the kitchen podium.
The delimitation of functional areas can be performed using walls.In the kitchen, it is recommended to finish the walls with traditional tiles or plastic panels suitable for daily cleaning. The surface of the walls in the living room can be covered with wallpaper, whiten, plaster or use other suitable types of finishes.
Moreover, in order to preserve the breadth of the combined space, the designers recommend using finishing materials for the walls of the kitchen and living room in similar colors or ideally matching in color.
If you still want to visually dramatically delineate the boundaries of the zones, you can apply a contrasting finish to the walls and arrange the furniture of different colors, styles and materials. To oppose, for example, the warm velvety of natural wood and living room fabric with the cold brilliance of steel and plastic kitchen surfaces.
Interesting solutions are obtained as a result of distributing pieces of furniture for zoning. At the place of the retracted wall it will be logical to place the island in the form of a large sliding dining table, with the formation of a comfortable dining area.
For visual delimitation of the space, a large-size soft sofa, elongated in length or angular, is the best suited.The ideal choice would be a sofa with upholstery made of practical, easy-to-clean, non-staining material so that kitchen smells and greasy splashes are absorbed into it.
As a conditional border will look spectacular bar counter complete with a glass holder, suspension for wine glasses and additional lighting in the upper part. In a small, stylish kitchen, a bar counter can be used instead of a dining table. The lower part of the bar can be designed as part of the kitchen wall, using decorative panels of stone or ceramic tiles.
Hide shelves, folding screens, movable partitions made of natural materials and decorative fabrics contribute to the disarray of prying eyes in the kitchen area. In the spacious rooms the mock curtains of different weaving and thickness of threads that separate the dining area from the rest area look romantic.
Various architectural elements will help to divide the space into functional zones: the remaining parts of the demolished wall with built-in aquariums, columns, supports, figured doorways, arches.
Variety of modern styles
Despite the different functionalities of the zones, the interior of the common space should be designed in the same way. For finishing the combined space, it is necessary to give preference to materials in one color range. Choosing furniture, pay attention to the use of surfaces and upholstery with a combination of shades and textures.
The philosophy of modern style, which dictates unity with nature, involves the use of plant and wood motifs in the design of the living room. Plants can be present as such and in the form of a pattern on fabric wallpaper, decorative panels. The art nouveau style curtains of asymmetrical cut, decorated with floral ornaments, will be brightly emphasized. The ceiling is usually white, plastered or painted. Possible options for the floor will be laying of parquet board herringbone or the use of plates with a pattern in the form of a cut of natural stone.
The minimalism style assumes more attention to the interior decoration of the walls and ceiling and less attention to a few items of furniture. Therefore, the finish should be almost perfect. The decor of the walls and ceiling should be one and combine no more than three light pastel colors.Floors are recommended bulk or from a traffic jam. The affordable option allows for the laying of a laminate floor.
Minimally necessary and extremely functional set of furniture in the living room and kitchen appliances should be strict forms, not focusing on the handles and accessories.
The classic version of the kitchen-living room in the modern interpretation looks organic in a spacious room, this option is often chosen by the owners of private residences. The interior necessarily includes arches, columns, portals, fireplaces and uses shades of beige, light natural wood, a combination of white and gold. In the decoration of the ceiling there is white stucco. The walls are covered with wallpaper on fabric basis with large openwork motifs. The interior in the style of a classic uses wood furniture with obligatory glass inserts on the doors.
Examples of the best designs
The modern trend in the design of the kitchen-living room today has become a decorative loft. This style is actively used in the decoration of the walls of the kitchen and dining areas open brick and concrete in combination with a large number of plastic and glass lighting. The floor can be wooden plank or ground concrete slabs.
Ceiling beams can also be left in their natural form. Loft style implies keeping various wires and pipes in sight. With this style, furniture from natural wood of rough texture, decorative elements made of copper, brass and leather are well combined.
