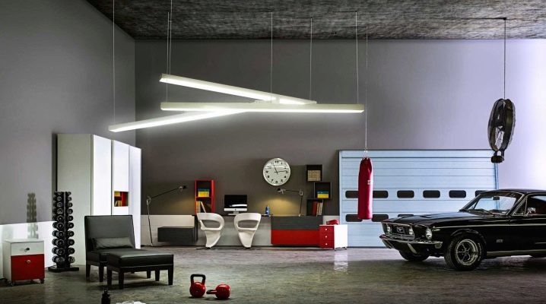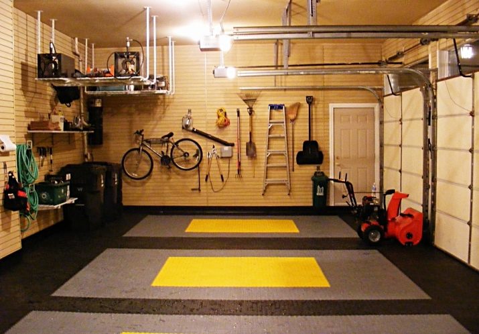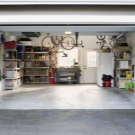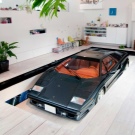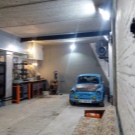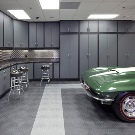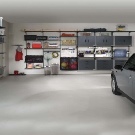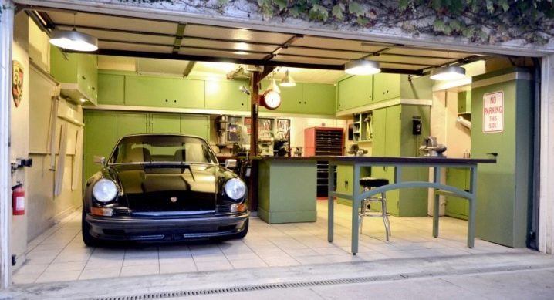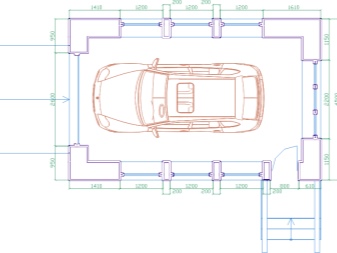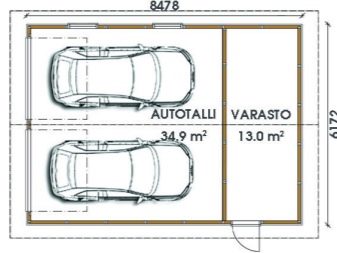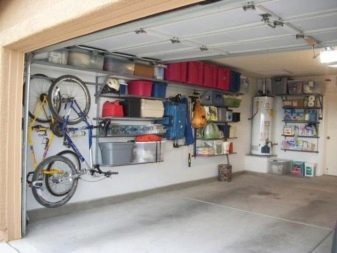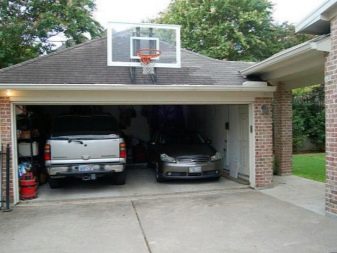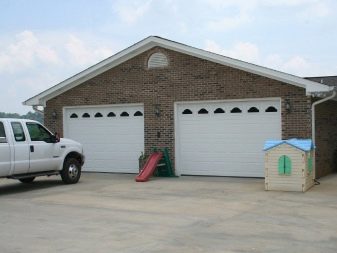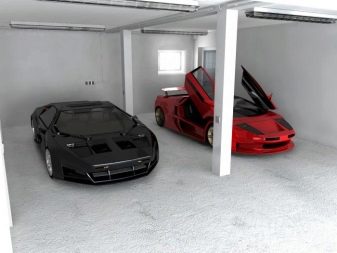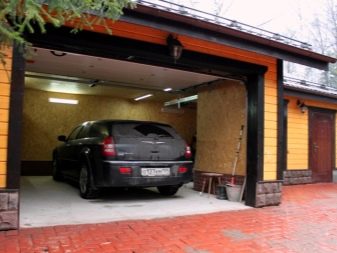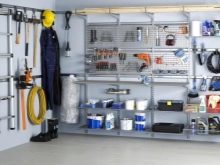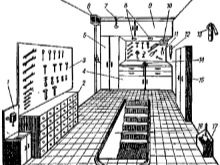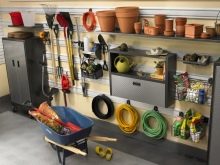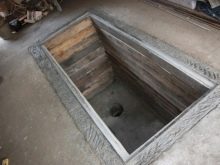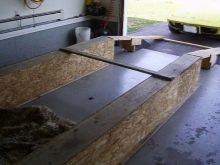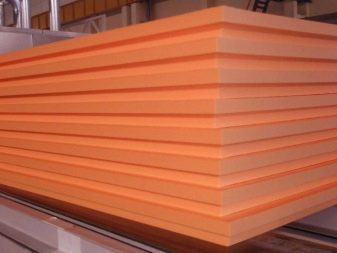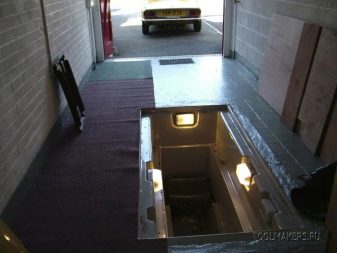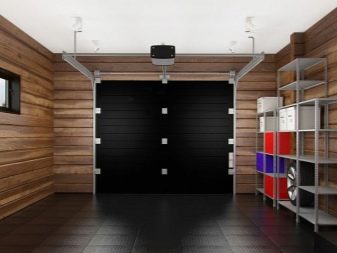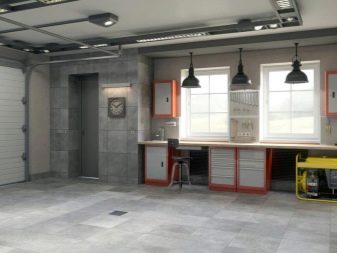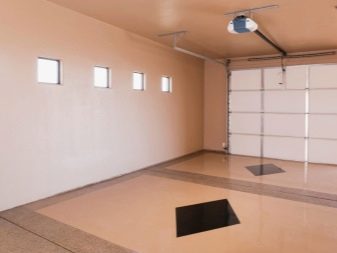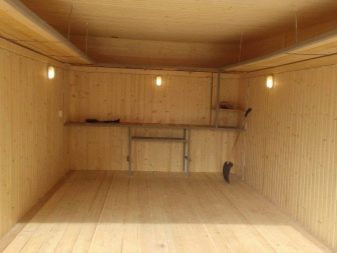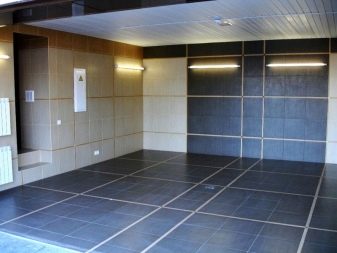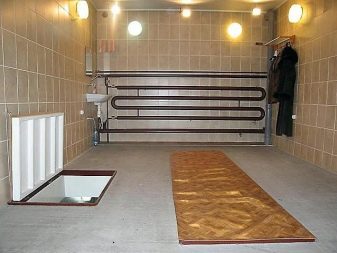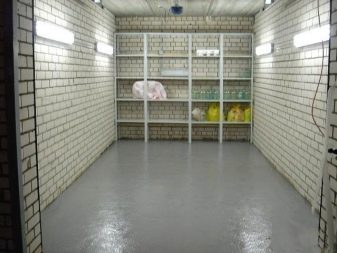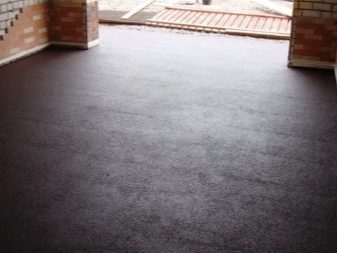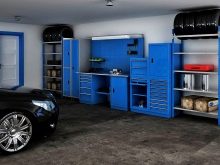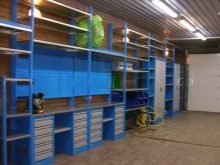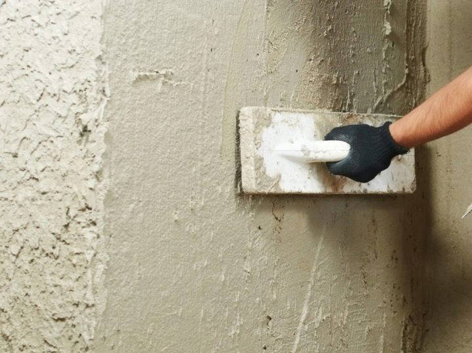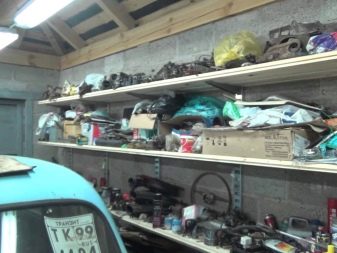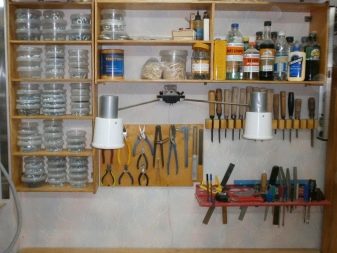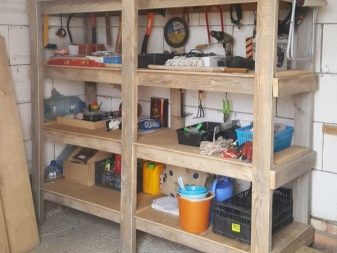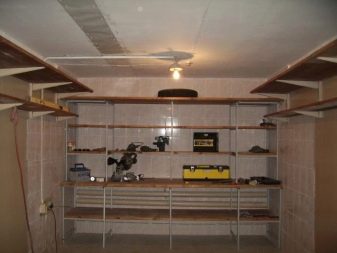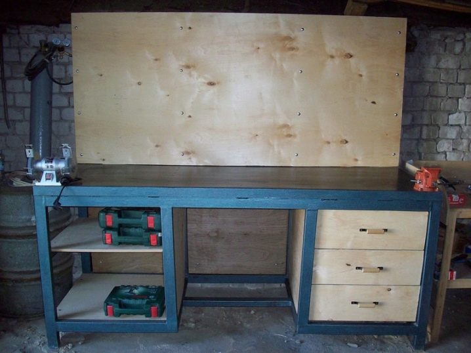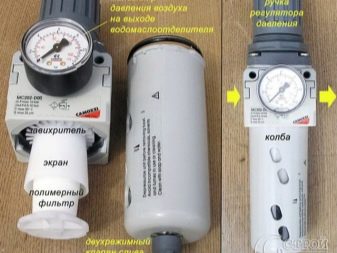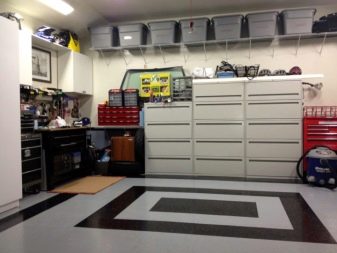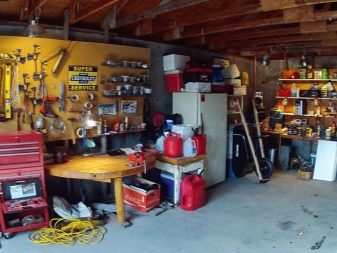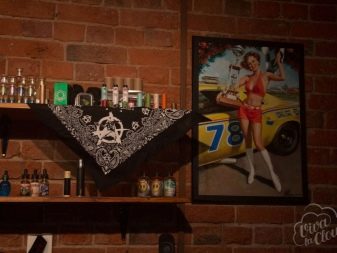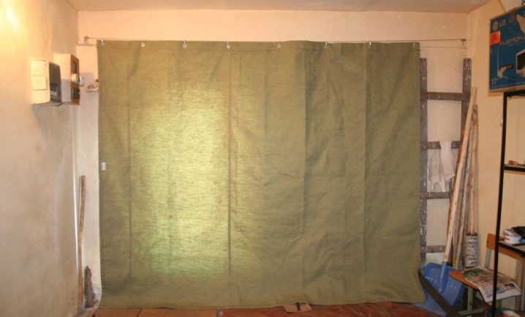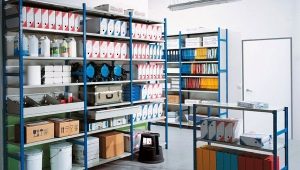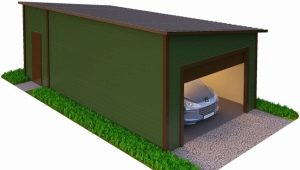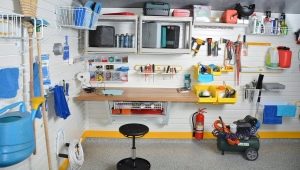The subtleties of creating a design garage
Garage arrangement is very different from creating a design project for a house or apartment. First of all, the room should be comfortable and as practical as possible. Given the intricacies of creating a garage design, you can equip it so that it would be nice to spend time in it, and everything you need was always at hand.
There are many interesting ideas on the design of this important for most men premises, which are not at all difficult to translate into reality.
Dimensions and layout
When planning the design of the garage, you need to take into account not only your wishes, but also the space you will have to work with. That is, you should focus on the size of the garage and think through its layout so that in one room fit as much as possible useful elements.
Dimensions
The standard size of a garage for one car is 24 square meters. In this space, fit a simple passenger car and everything you need to care for her. Accordingly, if the garage is designed for two cars, then there should be more space.
It is necessary to take into account the additional meter required for the passage between the two machines.
Number of gates
You also need to calculate the required number of gates for the garage. Ideally, each car should have its own exit.. So one car will not block the other, and you can safely leave the room at any time.
Layout
It is important to think about the layout of the room so that it was comfortable to be. Ideally, the space is divided into three zones: the place where the car stands, the workspace and the free zone.
The main zone is, of course, the place intended for the car. There should not be anything extra, even at a time when the car is not in the garage. Also You should not have any items in the immediate vicinity of the car.
Racks or shelves with tools are usually located in the work area. It is recommended to keep only the most necessary things here.. You can also arrange everything in the most convenient order. That is, items that are used more often can be positioned closer, and all the rest - on the far shelves.
Workplace can be called and inspection pit. It is often settled in the garage of those who prefer to repair the car on their own or from time to time to inspect it.
When planning to make a viewing pit, it is important to take into account all the nuances of its arrangement. First, it is necessary to concrete the floor and walls in order to avoid unforeseen situations. Secondly, it is possible to further strengthen the edges of the pit with special iron corners. Instead of the usual inspection pit, you can also equip the overpass.
By the way, for convenience and to save free space in the garage You can equip not simple shelves in the main room, but niches for storing tools in the viewing pit. And so that in this zone it was comfortable to work at any time of the year, it is recommended to warm it.
The easiest way - insulation using foam polystyrene, which is attached to the walls. For more comfort lighting can be provided or a portable lamp or lamp provided, without which in a dark garage is not too convenient at any time of day.
Room decoration
Having dealt with the layout, you can proceed to the finishing room. Garage is a workplaceTherefore, when choosing materials, first of all, attention is paid to their practicality and quality, and not to their appearance. Ideally, the finish should be in dark colors.because they are less branded.
In order to work in the garage was safe, you need to choose materials that do not burn, do not deteriorate under the influence of chemical fumes or other similar effects, and are also resistant to mechanical damage. In this case, the finish must be environmentally friendly.
Walls
As a rule, the walls in the garage are trimmed with materials such as durable ceramic tiles of neutral shades, plaster, and wall paneling. They all have both advantages and disadvantages. For example, plaster is affordable. However, it quickly peels off or cracks, if not covered with a protective layer of facade paint.
Lining is suitable for cold regions, because under this finishing material it is possible to lay an additional layer for thermal insulation. Minus lining - its low strength.
As for the ceramic tile, it, on the contrary, is distinguished by high strength.It is one of the strongest materials, which, among other things, is also resistant to fire and chemicals. Together with durability and ease of maintenance, this makes ceramic tiles an ideal finishing material for a garage..
But in fact, everything is not so rosy, because the cost of this material is much higher than the cost of the same lining, for example. Therefore, tiles are not used as often as desired.
Floor
As a rule, in such rooms the floor is made concrete. This material is the most durable and can withstand the enormous weight of the car. The concrete floor is also as easy to clean as it is easy to sweep, and minor dirt on it is practically invisible.
Furniture and tools
The next step in creating the ideal garage design is to fill it with the necessary furniture. Most motorists agree that there should not be anything extra in this room. Therefore, the main principles here should be practicality and minimalism. The main characteristics of all things inside the garage should be compact and versatile.
If there is very little space in the garage, then you can limit yourself to shelves or one tool rack.. In a larger room, you can equip worktops, and in some cases it would be appropriate to arrange a corner for a hobby.
If you want to save on the arrangement of the room, you can make some things with your own hands. These can be tables from waste boxes, metal shelves or table tops from old boards.
Shelves
Shelves - a useful element of the interior, which can be placed in any garage, even in the smallest. They take not so much place, therefore are considered more practical, than dressers, cases or racks.
Before you mount the shelves, you need to make sure that the walls are able to withstand their weight. Also, experts recommend checking the surface, making sure there are no irregularities. You can finish them with plaster.
If we talk about the location of the shelves, corners or distant walls are ideal places for fixing them. The shelves should not be too high.. All the necessary things should be on hand so that in the process you are not distracted by their search.
Shelves can be bought or made by hand. They can be made from scrap materials. As a rule, wood covered with a layer of antiseptic is used for this purpose.. Although one cannot deny the fact that metal shelves are more durable and stable.
Shelving
If a lot of space in the garage, instead of shelves, or with them you can put and shelving. Their presence in the room allows you to maintain order without any effort, because for every thing there is a place.
Now the assortment of stores presents a huge selection of both metal and plastic structures. Therefore, to choose something suitable is not difficult. The rack must satisfy the car owner in all respects. It should not be too bulky, but roomy. The ability to adjust the distance between the shelves is welcome.. This allows you to conveniently have things of different sizes (from small tools to large generators or boxes with sets).
Shelving is recommended to install around the perimeter of the walls so that they do not clutter up the free space.
Garage Workbench
Often in the working area and have a garage workbench. The space for its installation should be trimmed with metal sheets. The workbench itself is best made of wood. It can be two or three levels, depending on the needs of the owner of the garage.
Water oil separator
Such a device in the garage will be very useful. It is designed to purify polluted air from all sorts of substances that may be harmful to health (gasoline vapors, oily elements, etc.).
The remaining pieces of furniture are selected at the discretion of the owner of the garage. Someone will be enough and such an ascetic minimum, and someone wants to equip everything in such a way that the room could not only mess around with the car, but also relax in the company of friends.
Decor and maintenance of order
The optimal design of the garage is designed for maximum convenience of its owner. All sorts of beautiful little things out of place here. Posters and stickers on the walls or sets with tools can be used as decorative elements. Such details do not occupy useful space, but allow to express the preferences and individual taste of the owner of the room.
After finishing the garage is important to try to keep it in order. It depends on it how comfortable you will be here.The disorder not only distracts from work, but also does not allow you to quickly find the right tools.
In order not to spend a lot of time cleaning, You can add shelves with screens or curtainsand. They allow you to hide things that are located on the shelves, making the garage more accurate. In addition, they can act as a decorative element of the interior.
Another small trick - special holes on the shelves. They are designed to quickly sweep debris.
How to equip the garage with your own hands, see the next video.
