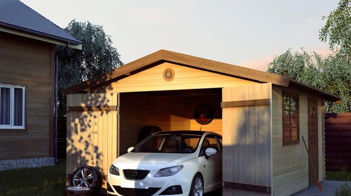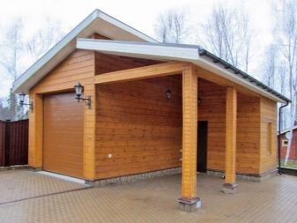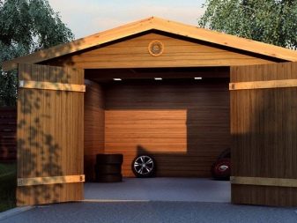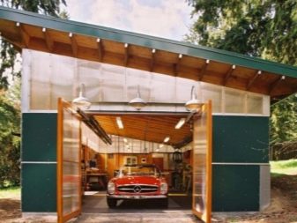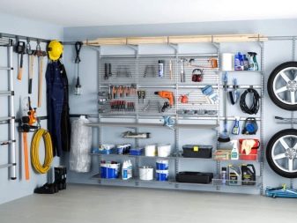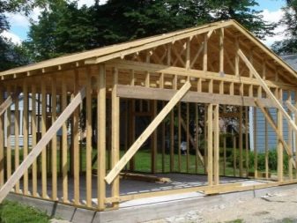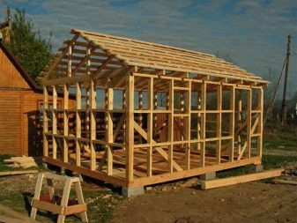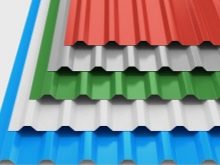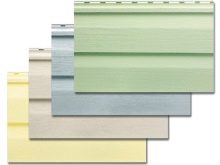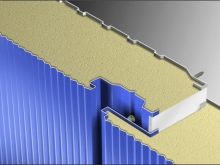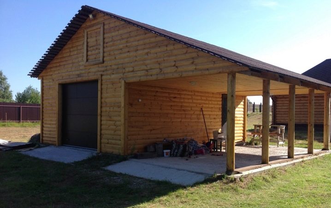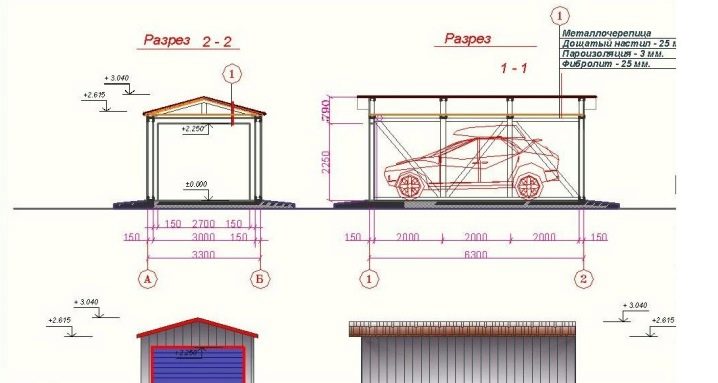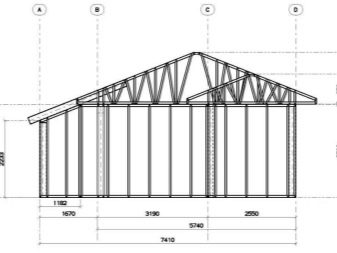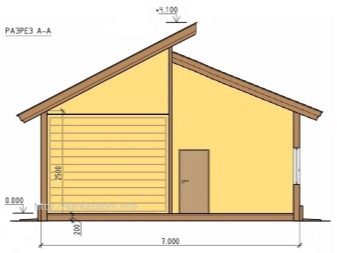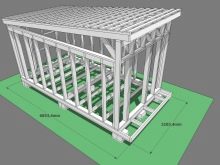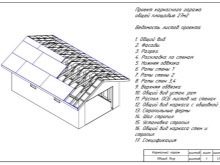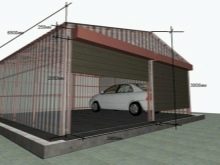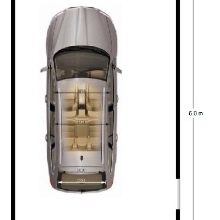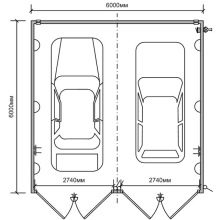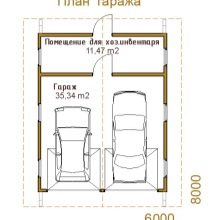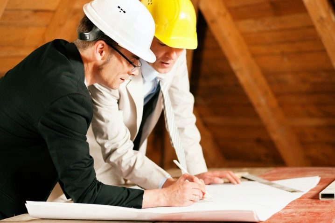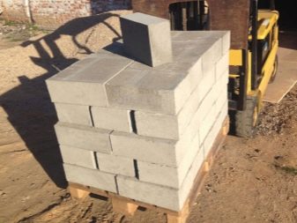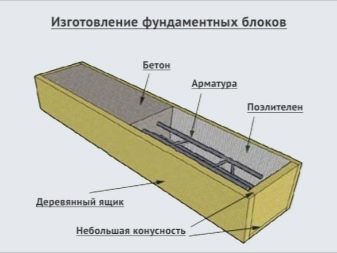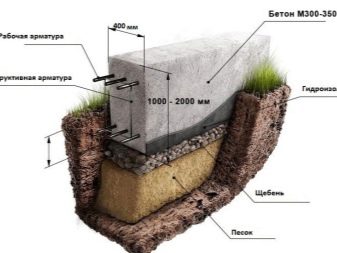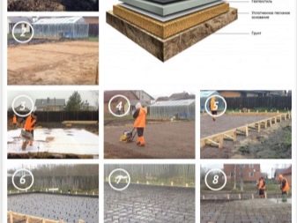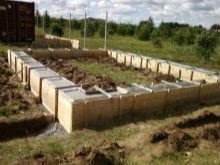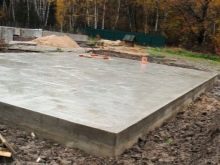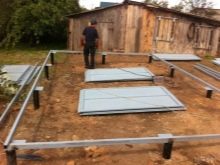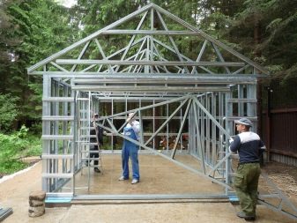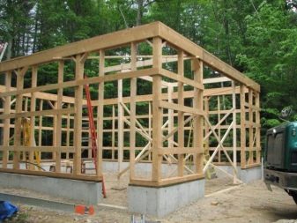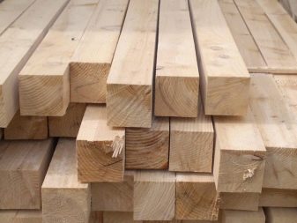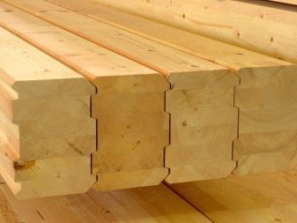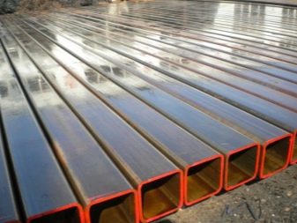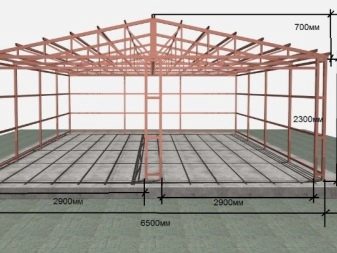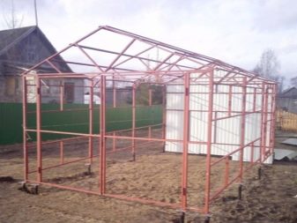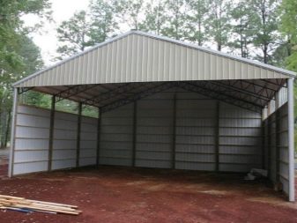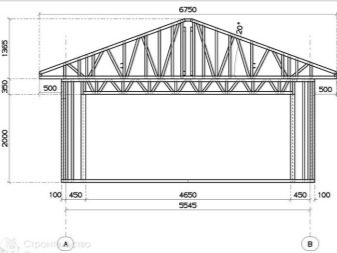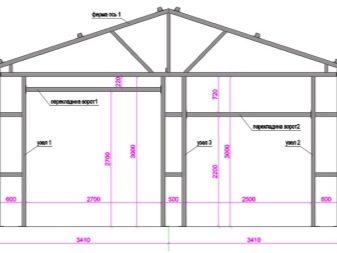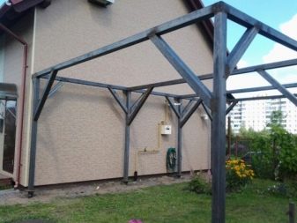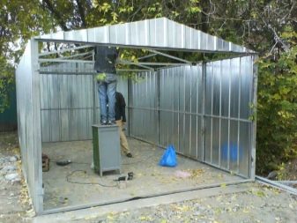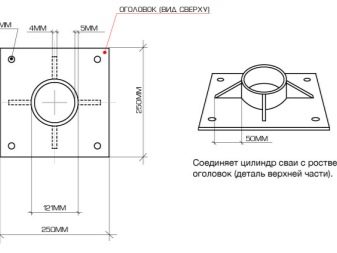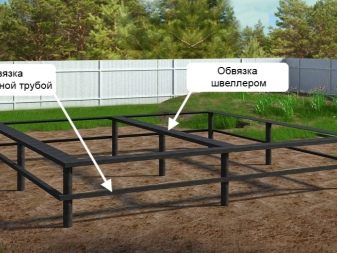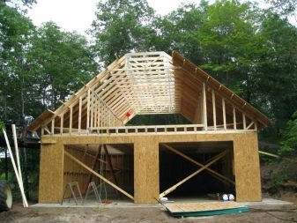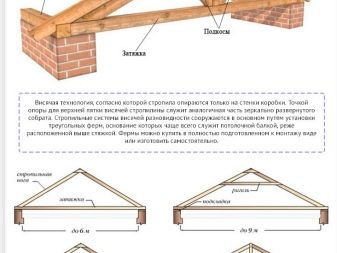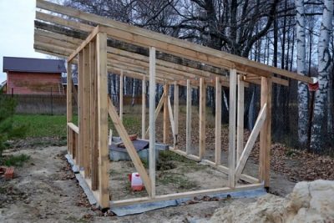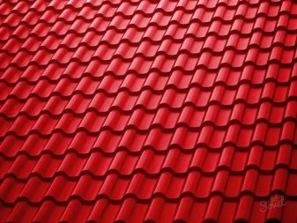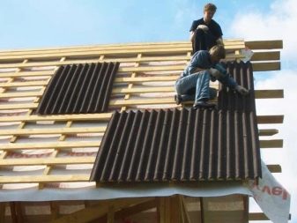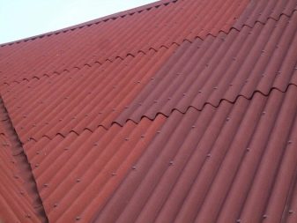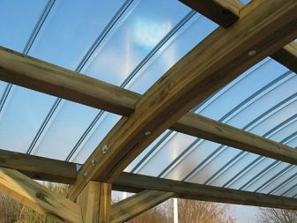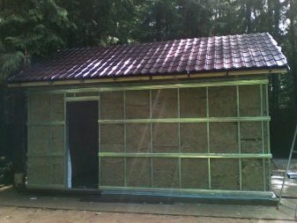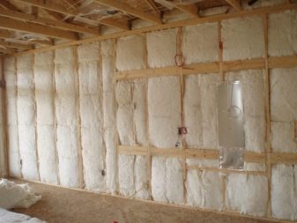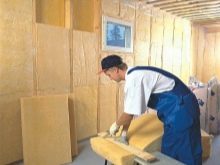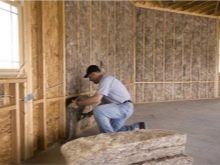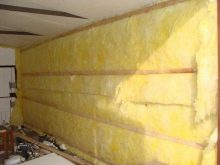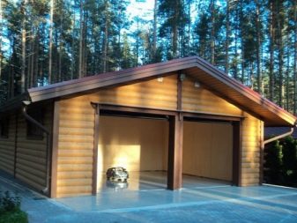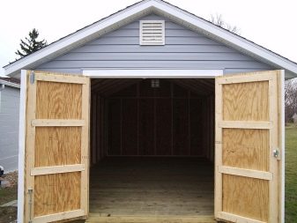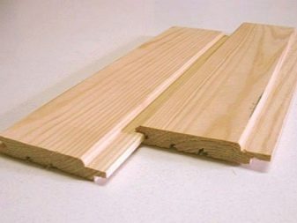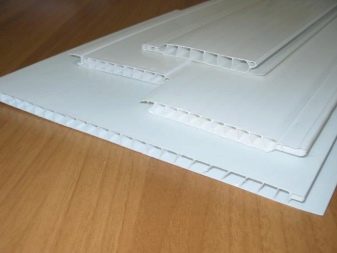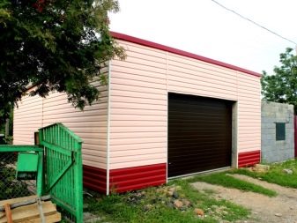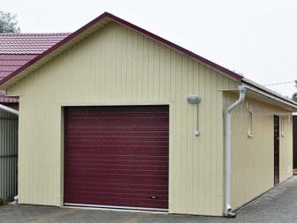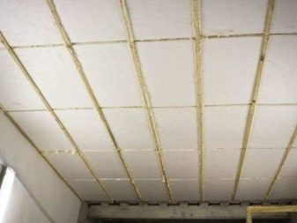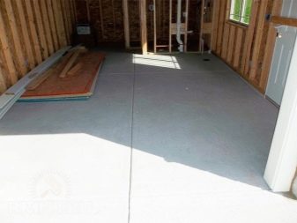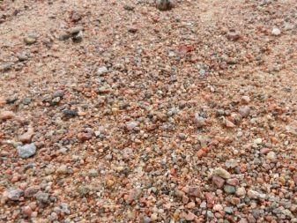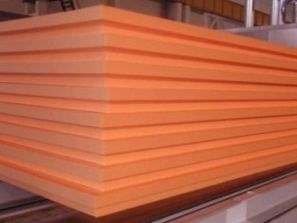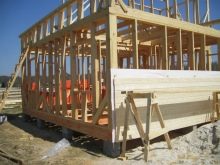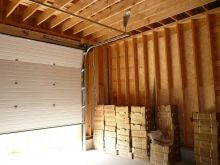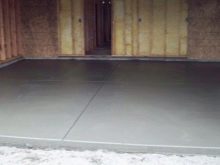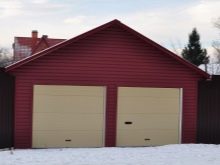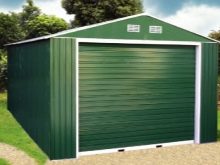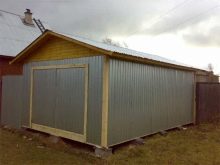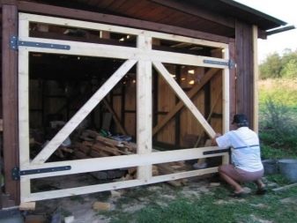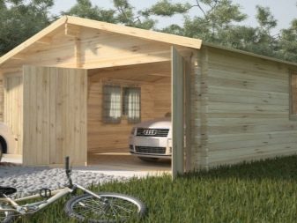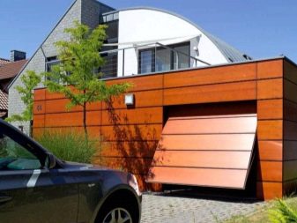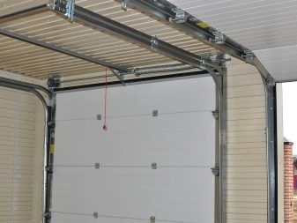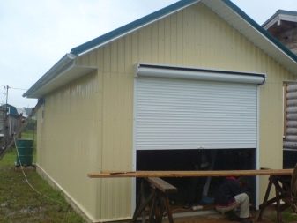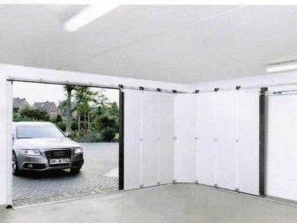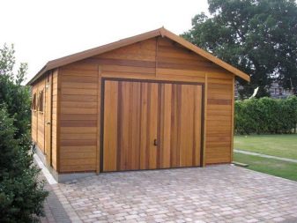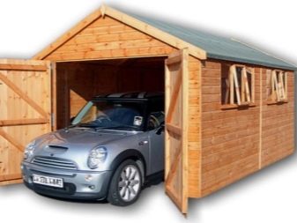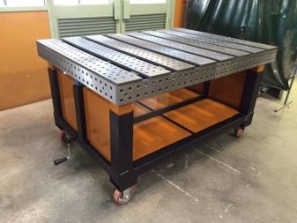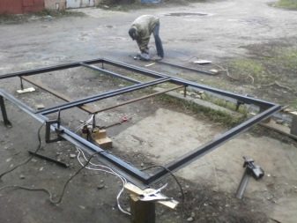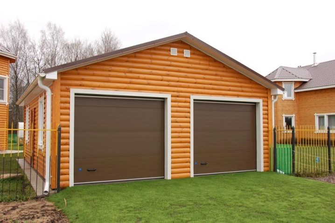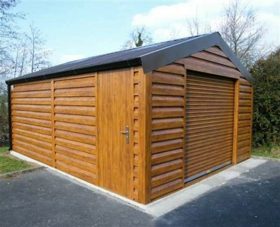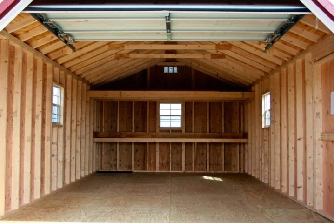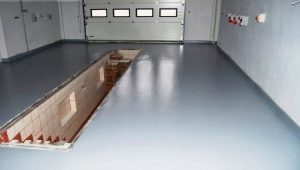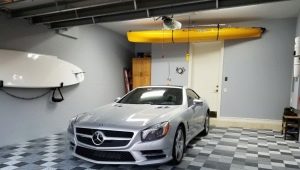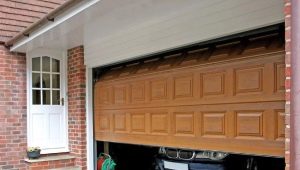Frame garage: manufacturing features
Leaving the car outdoors even in summer is not very reasonable - it needs protection. But not every garage is safe and of high quality, comfort is rather difficult to guarantee. One of the best options is the use of frame structures, which should take a closer look.
Special features
Frame garage is often considered a temporary building. But still it allows you to stably store:
- cars and motorcycles (mopeds);
- spare parts and consumables;
- tools.
Also inside such a building there are all possibilities for maintenance and urgent repair of machines.
Construct it using wooden and metal structures that are connected with bolts and screws. Most builders choose wood for work, because it is relatively simple and easy, it can be finished with their own hands.At the same time, the tree is relatively durable; it is easy to build a garage on a simple surface foundation. An important advantage is the availability of prices.
When building a garage in the country, finishing should be no worse than directly at home or in an open area. The main finishing materials are:
- professional sheet;
- siding (based on vinyl or metal);
- sandwich panels made of metal.
Along with the advantages of wood frame garages, it is worth mentioning their shortcomings, which must be taken into account. A framework of this kind can easily catch fire, therefore all structures should be sutured with non-combustible materials, and only stone wool should be used for insulation. In addition, wood is relatively short-lived, and only impregnation with an antiseptic increases this period.
Project
Any construction, including a garage, starts to build with the formation of the project and the purchase of finished materials. The project necessarily includes an architectural plan; along with it, it is recommended to make a virtual three-dimensional model of the future structure.Then they work on the installation plan in relation to other objects, and their heights and the order of fixing are noted. After that, drawings are drawn up showing the appearance of the foundation, basement, roof, drainage and drains.
In addition to these materials, a description is made: an indication of the material, the technology used and the specific points of work. It is recommended to enter into the project a slightly larger garage than should be directly from the calculations. This is useful if in the future another car will be bought; This solution is especially significant for garages for 2 cars, since there are many subtleties.
If the storage for the car is planned to be supplemented with a workshop, then the project is to introduce a swing gate: metal, wooden or hybrid. Additionally, you will need to think over the insulation and special finishes, as well as infrastructure (shelves, cabinets, hanging mounts for tools).
The main pillars are formed from a bar with a size of 100x100 mm, the same material is used in floor beams. In addition, a bar of identical cross-section should be laid in the bottom trim of the entire perimeter, at the corners the connection is made with standard cuts and keys - all this is reflected in the drawings.
When a garage attached to the house is created, it is required to immediately indicate in the project that it will be placed under the continuation of the common roof of the building.
Designing two-storey garages (equipped with an attic) is advisable mainly for country houses and country buildings. It is also very convenient to place a rest room on the second floor, especially if on the lower tier part of the space is occupied by a bath or sauna. But this addition, of course, complicates the work and makes the calculation of the required parameters more difficult.
As for the size, a garage with a size of 6 to 4 meters will not allow to place two cars. If this is a must-do, then you should choose completely different dimensions: 6x6 or 6x8 m.
A garage with sides of 6 and 8 m is designed taking into account a variety of circumstances:
- whether it will be autonomous or attached;
- how to make lighting;
- whether the inspection pit is provided;
- scheduled warming or not;
- how the garage will be used (only for car storage or also for other needs).
Foundation
The frame technology allows you to create relatively lightweight buildings, so there is no need for recessed bases.It is more expedient to use concrete blocks - they are bought in finished form or made independently. With regard to the materials required for artisanal billets, in addition to cement, river sand with large grains and filler will be required - most often rubble or expanded clay and water.
The grid is necessarily applied to the formation of reinforcement - with it the whole structure is created easier. The table is covered with plastic wrap, which is pre-coated with oil on the back side.
The form is filled with concrete half the height, then the grid is put in, and the solution is added to the top line. The edges must be trimmed. Frozen blocks pull out and leave to dry in a shaded place for about 30 days. When it is time to lay the foundation, the site must be already leveled. Still, garbage is removed from it in advance, and neither fertile soil nor plant roots should remain.
The space is filled with a uniform layer of sand, the perimeter is laid out carefully. Laying of blocks is carried out in two lines at once - these strips are connected by cement.Then wait for the clutch solution and begin to create a layer of waterproofing. There should be two or three such layers (bitumen mastic). It is important to know that thoroughly dry all layers before applying the followingthen the blocks are covered with sand flush with the surrounding ground.
The assembled foundation is left for a few days, so that it finally consolidates. In the future, the base will be a fairly large load, and it should prepare for it as it should. It is important to consider that when creating blocks, cement of grade M300 and higher is used.
Choosing the type of base, you need to take into account the height of the groundwater and the depth of soil freezing. Strip foundations can only be built on fairly stable soils and, despite the relatively high strength of such bases, they need to be further reinforced.
Slab constructions are recommended to use on unstable, prone to movements of the soil. The probability that the plate will be deformed is much less than that of a tape. This circumstance makes it possible to consider justified even the increased cost of construction. According to the technical parameters, pile foundations are quite good, but they need to be protected very well against corrosion and apply high-power equipment.Respectively, expenses considerably grow in comparison with other key types.
Frame
When the foundation work is completed, he is settled and ready to take the entire load, it’s time to start working with the frame. The construction of timber is possible using both softwood and hardwood, and various combinations are also possible. When choosing a material should be guided by:
- necessary reliability of the structure;
- desired time of use;
- the appearance of the building;
- the cost of construction you can afford.
Wooden buildings are recommended to be used in suburban areas that are well protected from fire and removed from other buildings. This rule should be followed even when processing the most powerful flame retardants. The advantage of choosing a bar compared with a log is that such a structure can be covered with different finishing materials and at the same time will last more than a century.
The cost strongly depends on the specific type of timber and on how well the raw materials are dried. With the help of solid or glued timber with a section of 100x100 mm, you can create load-bearing racks, but for strapping it is worth taking the material with a section of 150x150 mm.
Intermediate racks in timber buildings should have a size of 50x100 mm, similar material, but already profiled, should be used for exterior finishes on insulation. The purchased timber, just processed at the sawmill, should dry within a month. And even in this case there is no firm guarantee that the products will then remain intact. The increased charge for material that has passed through high-quality drying in the chamber is fully justified. A tree with a humidity of 18 to 20% ceases to absorb water from the atmosphere - it is completely ready for work.
Often garages are built from a profile pipe. Its advantage over wooden elements is an increased mechanical strength, the ability to resist very long significant loads. In this case, construction work takes place rather quickly and without loss of quality.
To use proftruby quite cheap, they can be mounted on a relatively weak foundation. Moreover, if the owners of the garage move to a new place, they can easily take the “house for cars” along with them. As for the disadvantages of such structures, they must be very well protected from heat loss and corrosion.
The first problem is not too significant: using a profile pipe, it saves a lot of money to stay in the win, even with the purchase of rather expensive insulants. The second danger is eliminated with special coatings and paint. You can also buy the most resistant to corrosion types and grades of metal. But it is still important to take care of the quality of ventilation - only it helps to get rid of the accumulation of moisture. The most commonly used sheeting is profiled sheeting, which is held by roofing screws, including rubber parts.
When drafting a frame garage of the profile you need to provide for the use of solid elements. Also required to show exactly how the pipes will be connected. When you plan to install a garage for decades to come, it is advisable to weld metal structures. The holes in the profile are made using an electric drill, and the alignment and cutting of pipes is performed by a grinder.
Since the splitting of metal into small particles is a danger to people, in addition to tools you should always use a protective mask, durable glasses and gloves.
Any metal-frame garage must be mounted on flat surfaces, moreover, they must be quite tough and stable to prevent collapse. Under the viewing pit, a foundation of the same type is created that will be used in the construction of the entire structure. The connection of parts of the metal frame is made using manual or semi-automatic welding.
First, the structures are checked for accuracy of the connection, and only if everything is done correctly, they are welded finally (errors are corrected by careful hammer blows).
Great attention should be paid to securing intermediate pillars, roof systems and the selection of profiles suitable for them. It is in the treatment of such elements that most builders make serious mistakes.
Typical floor for construction - concrete. If the foundation is made of slab, you can simply leave it unchanged. Welding of the frame is usually done by the point method. If a continuous seam is chosen, they work with the help of electrode No. 2 on a weak current.
Quite often, metal garages are erected on screw piles. When such work is carried out on an uneven area, flat slate is attached from the bottom and sand is poured so that the floor is perfectly smooth.Inspection pits are extremely rare, because the piles are chosen mainly because of the proximity of soil waters. First of all, dig small holes, then mark them, show the diagonal. This marking will allow you to precisely screw the piles into the ground.
Then a concrete solution is poured into them, tips are welded. They put a channel on top, which serves for screwing boards 5x15 cm in size (of course, treated with antiseptic preparations).
Roof
Just as the foundation is replaced by a skeleton, the latter is replaced by work on the roof of the garage. If the construction is of wood, the roof is often made gable. The fastening of the ridge beams is made on supports with a section of 10x10 cm, in turn, resting against the gables. Parts of the rafters, including the ridge, are made of 4x10 cm planks.
It is advisable to bring the rafters together so that they can survive the increased load created by wind and snow.
The rafter connection is made with puffs to reduce pressure on the horse. The boards below are fastened above the puff and must be held by plywood sheets or oriented plate.It is important not to allow these boards to overlap with the bolt. Under the shed roof most often put the ceiling of the boards, the cross section of which is 10x2 cm, they are also ideal for rafters. The latter keep the fillets running from the walls - such a measure will reduce the threat of pushing the roof through with snow and ice.
Due to the fillies, the roof overhangs and hem of the eaves become more beautiful. The main finishing material for the roof - metal. It is recommended to build such a truss system, which can be covered with tiles of 300 cm in length. Then there will be no need to cut the material and join its parts.
An alternative to metal can be considered the use of slate. Also ondulin and polycarbonate, which should not be thinner than 0.8 cm, also showed themselves well.
Warming
Personal parking complex, if it is not warm enough, can not guarantee the normal storage of the machine. Even more significant is the moment when repairs and maintenance will be carried out in the garage. According to the builders, it is advisable to warm the building with polystyrene 50 mm thick.Another option is ecowool, the need for which is calculated by multiplying the volume of the insulated room by the density indicator, which is 60 kg per 1 cu. m
The advantage of ecowool is its increased service life, resistance to fire and small rodents. Expanded polystyrene, even fully compliant with technical standards, does not have such capabilities. As for the foam, it is better not to use it, since it is flammable and, when ignited, saturates the atmosphere with potent poisons. The basalt mineral plate retains heat also relatively well, but only if it is tightly pressed to the surface and there are no gaps. If the first place is a savings, it is better to give preference to cheaper polystyrene foam.
Finish
The garage can be both strong and well-insulated, but still this is not enough to consider the work completed - at least there is still the finishing of the building inside and outside. Not all people are limited to the banal body of wood or metal. And even if for personal purposes there is not much difference, almost everyone is interested in the perception of the structure by other people.The main thing is that all major works can be done by hand, regardless of the key structural material.
Step-by-step instructions tell you how to act in this case:
- wall treatment;
- door trim;
- the creation of a cellar and a viewing pit.
The last work can not be done, as in the case of trim the ceiling, but it is better to elevate the space as it should. Garages, made of metal profile, for the most part simply painted with a suitable paint - waterproof and resistant to temperature changes, then put a layer of insulation from the inside.
The frame and the insulating material are sheathed with sheet iron on the bolts, and then lining is placed. Its variety is relatively small, and most often there is a garage of metal profiles, lined with boards lining, which is both wooden and plastic.
It is inconvenient to coat the walls with gypsum plasterboard, because such material will have to be putty, it will not be possible to place the shelves.
In addition, waterproof types of gypsum are expensive, which resets the main advantage of this material.Iron garages can also be covered inside with thick plywood or oriented slab. If the initial appearance of such blocks does not suit, then you can apply a primer, serpyanka and cover the lining with moisture-resistant plaster. The use of chipboard is strictly unacceptable.
Ceilings are trimmed with exactly the same materials as walls, in the extreme case something close is permissible. If the surface is very flat and smooth, you can try the foam panels, which save money and reduce installation time. When such material becomes clogged, it is not washed, but repainted to a different tonality with water-based emulsion compositions.
As for the floor, only reinforced concrete flooring of various kinds is acceptable; There are sometimes recommendations on the arrangement of a wooden floor - they can be safely rejected. We must not forget that it is physically difficult to mount reinforced concrete structures, and if this is too difficult a task, it is better to turn to professionals.
The minimum depth of excavation is 0.25 m. Theoretically, it is possible to reduce it, but then the risk of getting a broken slab will be on the builders conscience.The base is leveled and rammed, but not to an ideal state, and so that irregularities do not catch the eye. Geotextiles, technical polyethylene or roofing felt are placed on the soil, placing them with an overlay on the edges of the cavity. Due to this, the moisture will not come from below, and even the most active weeds will not be able to grow through such protection.
Then they fall asleep and stamp a mixture of gravel and sand - its minimum thickness is 10 cm. This entire layer must be thoroughly aligned. After that, proceed to the insulation of the floor. For this purpose, put two layers of extruded polystyrene foam. To fear its destruction under the weight of the car is not worth it - it is this material that is used to insulate the runways. Now comes the turn of the reinforced concrete slab.
First of all, the reinforcement cage is formed not thinner than 0.8 cm, which is poured with concrete. It is important to know that the best option is to manufacture concrete and pour it in one go, the layer thickness should be at least 0.1 m. A cement and sand screed from 5 cm should be mounted above the slab, the laid material should be checked for beacons.Anyone who knows how to plaster a wall will cope with such work without problems - it is even simpler, since the action takes place horizontally.
The recommendation to use a self-leveling mixture is difficult to consider correct: it saves quite a bit of time and effort, but it costs many times more expensive.
When the wooden shield garage is built, it needs to be trimmed a little differently. The floor is still made mostly of concrete. The walls are sometimes covered with construction paper and hardboard on top of it. It is advisable to use a professional flooring for the outer covering, the ceiling is sheathed with boards.
Goal
The frame (frame) is made on the basis of shaped metal pipes or wooden beams. Then the structure is sheathed:
- metal sheets;
- profiled sheets;
- siding;
- boards.
Such a decision is not too difficult, if you measure the size of the opening as accurately as possible. What is important, the cost of construction is relatively small, and if it is properly insulated, you can organize a garage workshop or use the building a little differently. The typical width of the gate varies from 250 to 400 cm. When it is planned to make the garage larger, this nuance is recommended to be thought out immediately. Most often, the gate trying to cook on their own, because it is much more profitable than to buy a finished structure.
Before starting work (as with the selection of branded offers), you need to deal with certain types of gates and the nuances of their application. The most traditional solution is hinged products that are simple and convenient, do not require significant costs. All that home craftsmen need to do is to make two doors and add some details to them.
Lifting and swiveling systems contain hinges and levers, which are preferred if there is not enough space in the garage and in front of it. Sectional (in the form of a web of segments) at the time of opening change the trajectory, lifting is provided by special spring systems. They are very tight, but quite complex.
Rolling type of gate consists of plates that go to the ceiling itself and occupy the space inside the selected box. Such a solution is least of all protected against intruders, even without tools. Therefore, it can only be used in garages that are well guarded.Sliding gates work about the same as in the compartment cabinet. The downside is the need to leave the reserve space aside from the building at least the same as the canvas itself.
If you have solid experience with metal, you can try to make sliding or overhead gate.
In the absence of significant skills, it is better to dwell on the classical swing scheme. In any case, from the goal posts to the most outstanding part of the car should be at least 0.3 m. It is worth taking note that in the case when the car is small, you should make some stock so that you do not have to rebuild the garage when buying a new vehicle . For most cars it is enough to make a gate with a height of 200 cm.
The strength is guaranteed by steel sheets with an external zinc layer, the thickness of the material is from 2 mm. It is advisable to supplement the outer pads with constipation and armored pads. With the help of the seal is maintained contact between the frame and sash. Choosing a steel corner, you need to take at least №75, since it is on such elements that the load from the fastening of the valves will fall.The best hinges - internal, working on bearings.
When there is no welding table, any flat platform can serve as a replacement. Its perimeter should be such that the gate is free to fit. Sheet planes need to be initially checked by level so that they do not stagger arbitrarily. The welds need to be grinded by the grinder, and the levers welded to the corners give spatial rigidity to the frame. Taking the welding, you need to once again check all the details and the accuracy of their layouts - only after that they finally connect the product.
Examples of finished structures
This is what an attractive frame garage looks like, covered with siding with an imitation of natural logs. There are two exits with autonomous lifting gates. The building was built with a small sloping roof and a small metal slope adjacent to it.
Here is another solution, in which the log is not reproduced, but the plank construction, its roof is painted in an elegant black color. It is noteworthy that the door to enter the garage is placed on the side, and the exit and entry of the car is made through the front gate.
So part of the designers imagine the perfect frame garage inside. It is covered with clapboard and equipped with three relatively small windows (one per wall). The door is guessed from the side, the upper part of the structure is made partly of a metal profile, and the other part is made of timber.
To learn how to build a frame garage using Finnish technology, see the following video.
