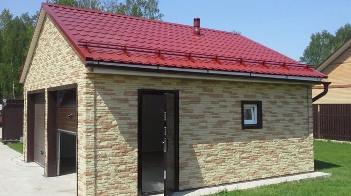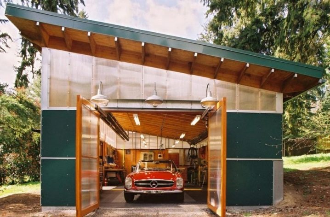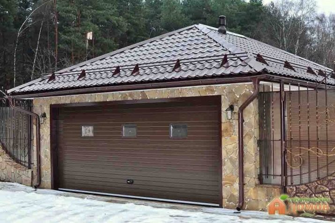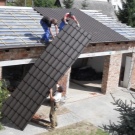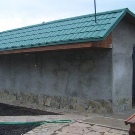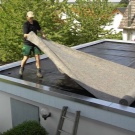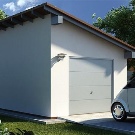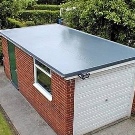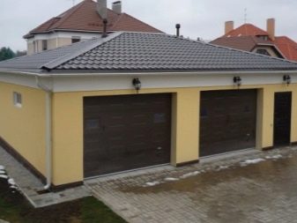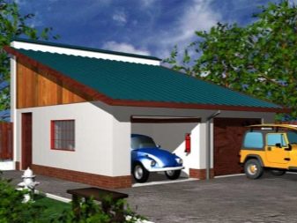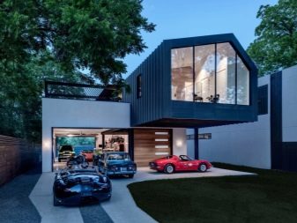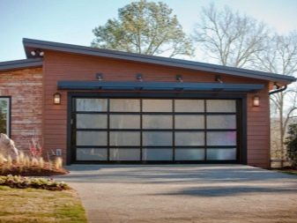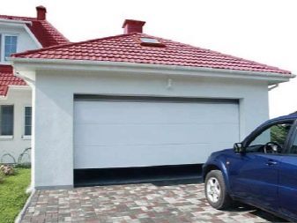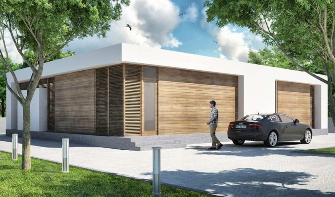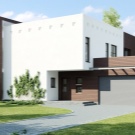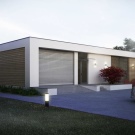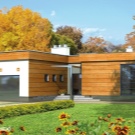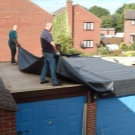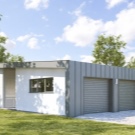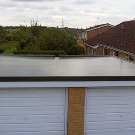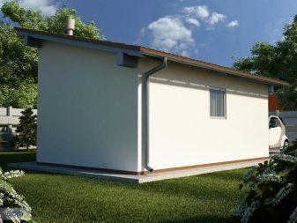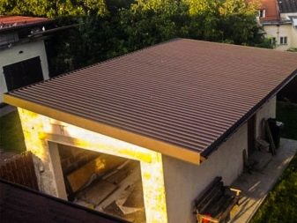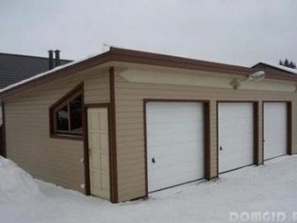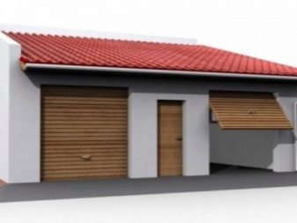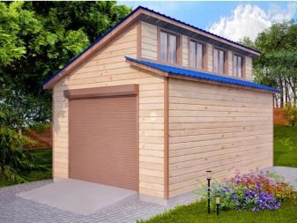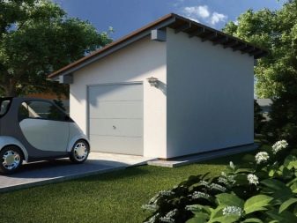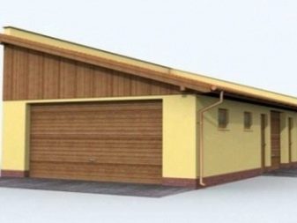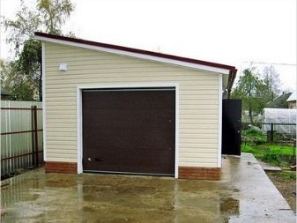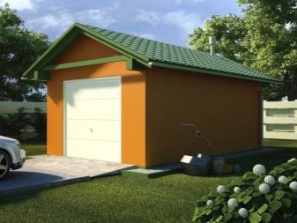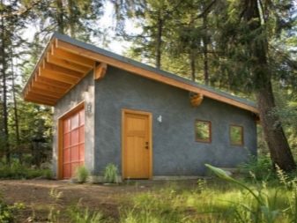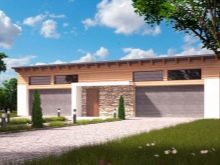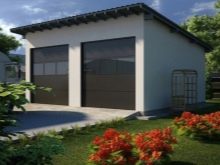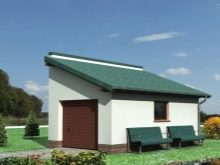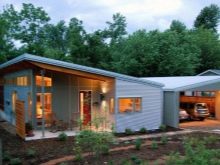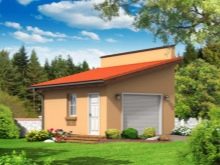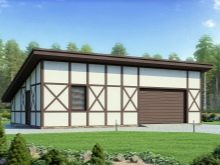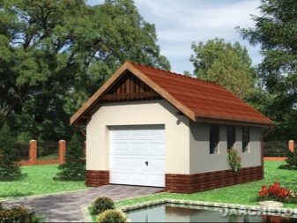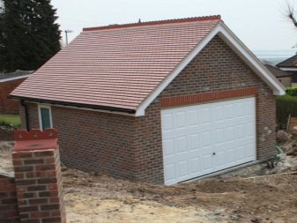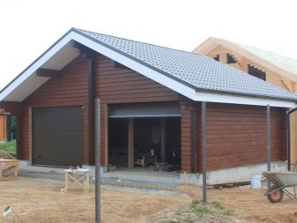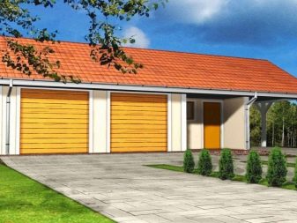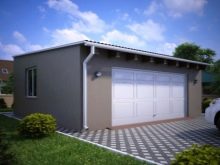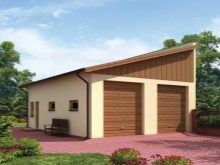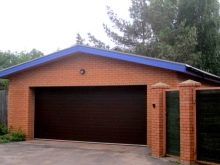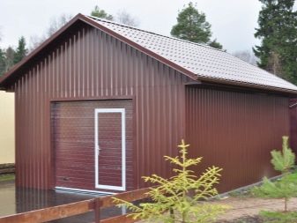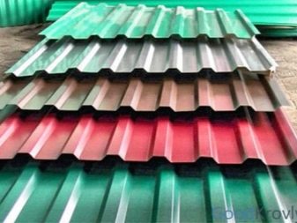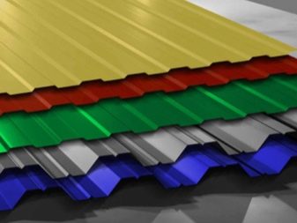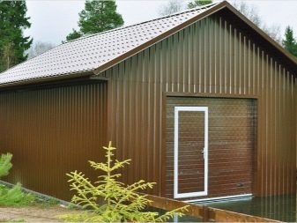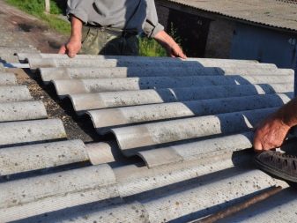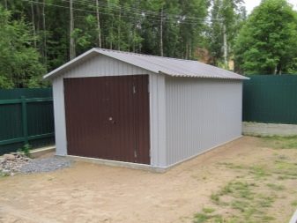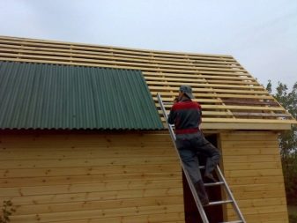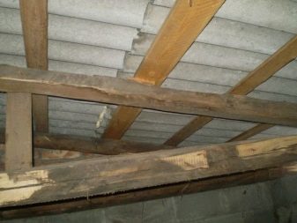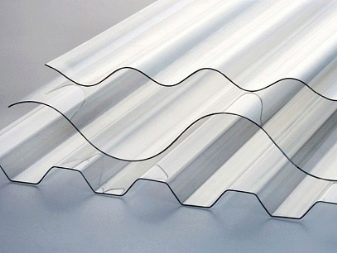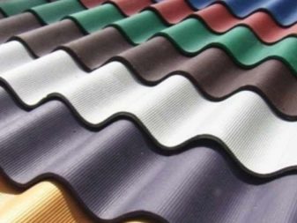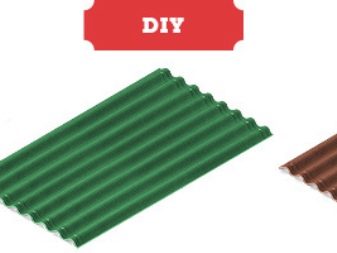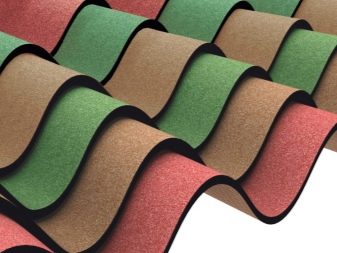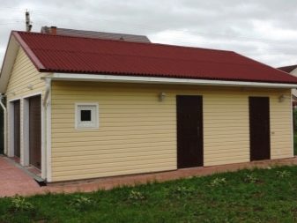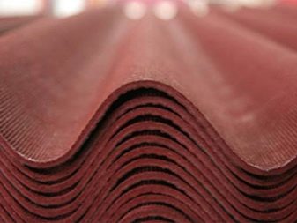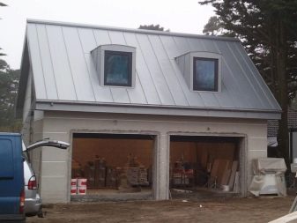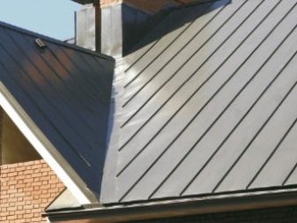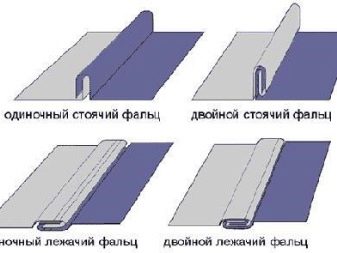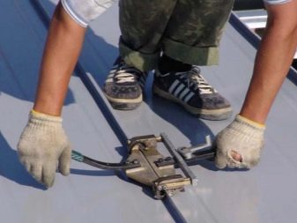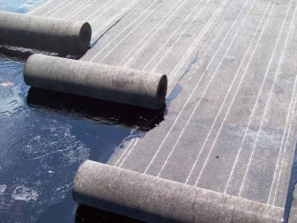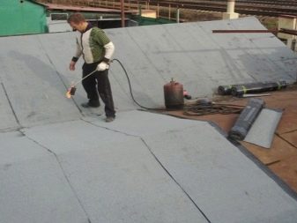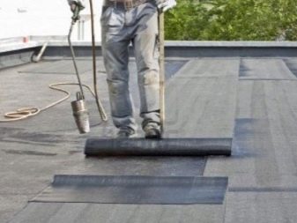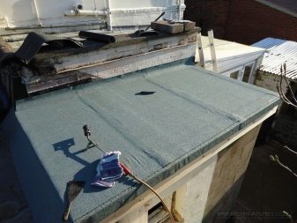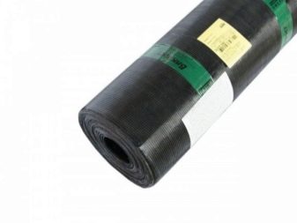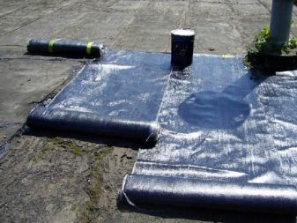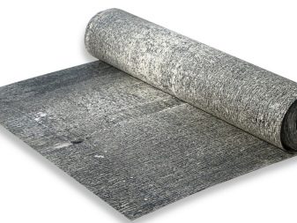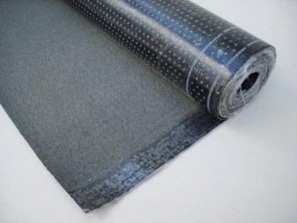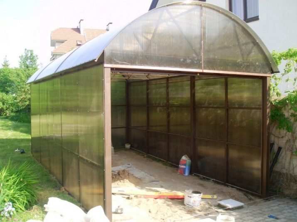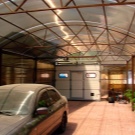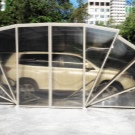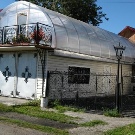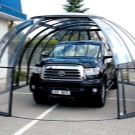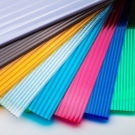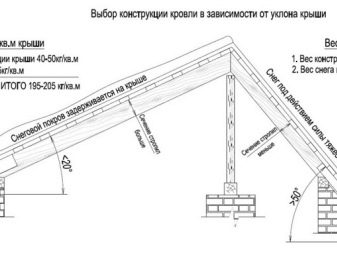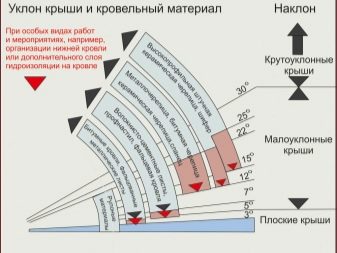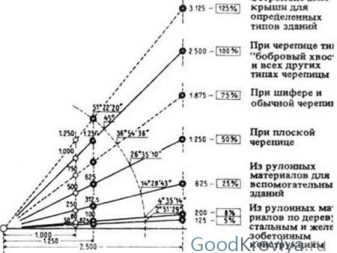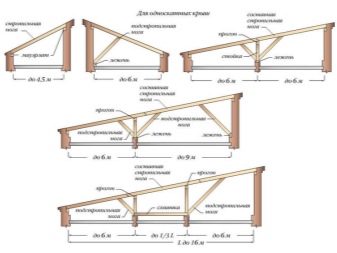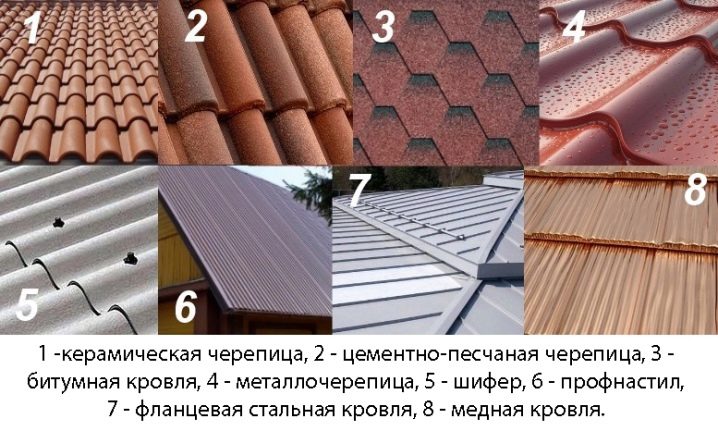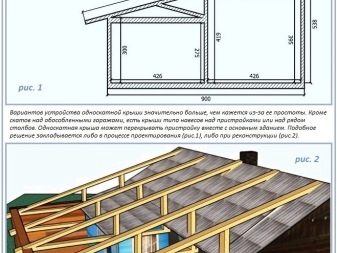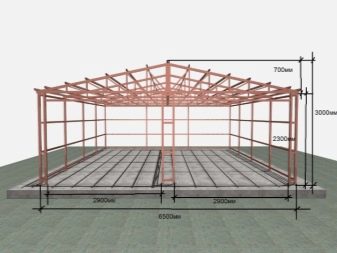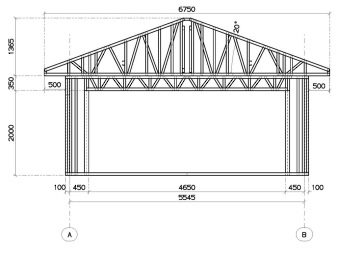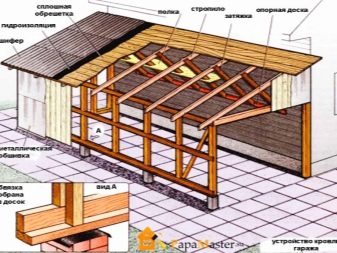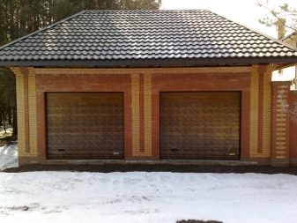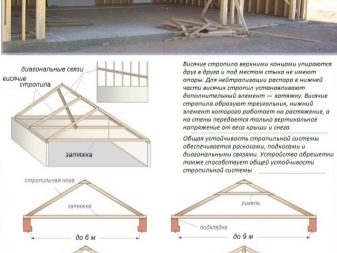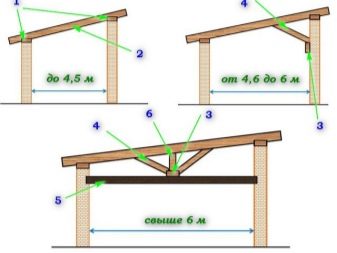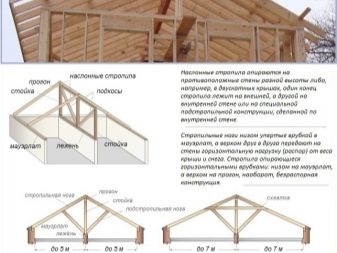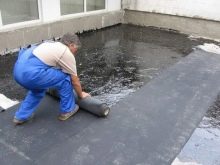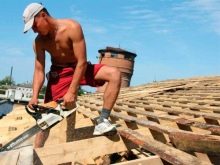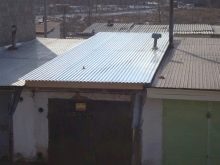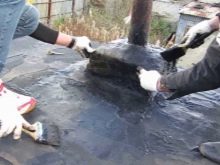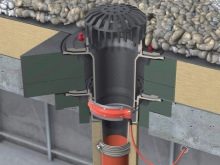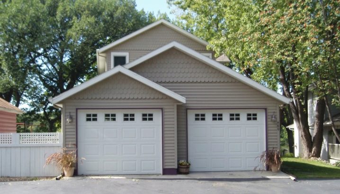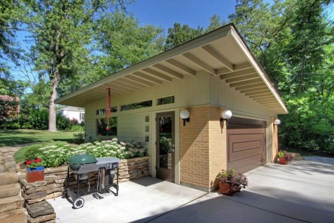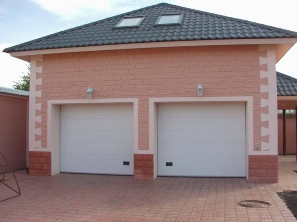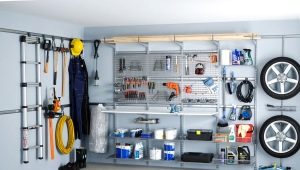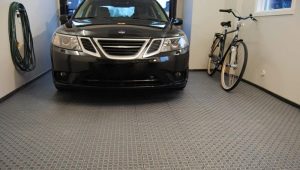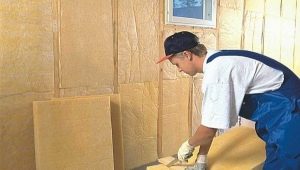Types of roof structures for the garage
Roof designs for the garage come in several forms. In order to choose the best fit, you need to familiarize yourself with the specific features of each of them. So, different options are mounted differently.
Special features
The roof for the garage is very different from the roof for the house. This is due not only to the fact that the garage is used as an additional economic structure, but also because there is no need for such high-quality thermal insulation. Therefore, the roof covered with inexpensive materials that do not cause difficulties in their installation.
A specific feature of the garage roof is that its shape and design is chosen relative to the location of the garage house. In addition, it is determined by the stylistic coloring of the facade of the main house, as well as the surrounding landscape. However, it must be remembered that there should not be any special delights, because the garage is not the main structure, and in theory it should not attract too much attention to itself.
Due to the simplicity of the roof construction for the garage will not cost much. This is due to the low cost of material and repair work. Because of the ease of installation, the erection work will cost a bit. Thanks to the same line installation can be made independently, without involvement of experts.
There is one more specific feature here: the absence of a mansard room under the roof. Regardless of the design, the attic is not provided, because in this case it is not needed.
Such high-quality insulation is not required, so this side detail can be easily discarded.
Kinds
Not to say that the garage roof is represented by a large variety of species. Simplicity and functionality - these are the fundamental principles, in accordance with which the choice is made in favor of a particular design. This is the reason for such a scant choice.
The choice in favor of one or another species is made on the basis of several factors. First, the climate zone in which the garage is built is important. How much a windy area, how much rain falls here, directly affects the choice of design and the slope of the roof.Secondly, again, overall harmony is important. Much better if the roof of the garage is similar to that of the house. Thirdly, the selected material plays a role. Some types look good only on roofs with one ramp, others with two.
Before choosing a particular type, it is necessary to analyze the situation with the construction of the garage. First of all, you need to know:
- the climate in which the garage building will be located;
- whether the garage will be adjacent to the house or detached;
- from which material the roof is laid;
- the height of the roof above ground level.
By answering each of the questions posed, you will be able to choose the best option that is appropriate in the particular case.
Each type of roof has its own subtypes, which should also be borne in mind. The use of one or another subtype is determined depending on the area of roofing. Thus, it turns out to prevent the collapse of the roof, its subsidence under the weight of precipitation, as well as the load on the foundation is regulated.
Flat
A roof with a slope height of up to 3 degrees refers to flat. Compared with pitched roofs, it has several advantages:
- a flat roof takes up much less space than a pitched roof, thereby saving on materials for its manufacture;
- a flat roof can be built much faster than a sloping roof, since it does not require complex calculations about the truss system;
- repair of a flat construction is much easier and safer due to the fact that the risk of falling is reduced, having rolled down on a surface with a steep incline;
- if the garage is attached to the house, then such a roof can be converted into a balcony or used as a terrace on the second floor.
Nevertheless, flat roofs are not suitable for areas with strong winds and high rainfall, because they can not stand and fall under the weight of snow. This also explains the fact that such a roof will have to be periodically cleaned of snow and icy crusts.
To drain water from such roofs, it is often necessary to organize additional drainpipes. The tightness of the roof is under threat: this must be constantly monitored, making preventive maintenance every year.
Low sided
Low inclined pitched roofs are considered a universal solution.They are suitable for areas with an average climate. The garage may not be located in the city, but it should not stand in the steppe windy space. The slope angle of the low-angle structures varies from 3 to 30 degrees. The advantages of such roofs are some features that will be discussed further. The peculiarity is that the slope for each particular case is determined by calculations, and the minimum acceptable value is selected. Calculations are made on the basis of the roofing material.
When building a roof with a small slope will need to take into account several specific features:
- The need to equip the drainage system of internal or external type.
- The roof must have a good tightness.
- The need for a ventilation gap under the roof. Its size is determined in accordance with the angle of inclination: the flatter the roof, the greater the gap.
Thus, the choice in favor of a low-sloped roof guarantees savings on materials, but you have to spend much more effort and money on the construction itself. Make sure that the choice of a small slope is reasonable, in terms of aesthetic appeal.
Steeply folded
The angle of the steep-roofs starts at 30 degrees.As with other options, this variety has both advantages and disadvantages. Steep sloping roofs should be used in cases where the garage is placed on windless sites (for example, in urban areas). If there is a lot of snow in the area, then such a roof will allow not to waste time on its purification, because the snow will not linger on it, rolling down on steep surfaces.
This option is completely unacceptable for windy areas. So, the roof can easily carry a strong gust of wind. If the terrain is windless, and there is little rainfall here, then the cost of such construction will not be reasonable.
Thus, the choice of a particular variety is primarily due to the location of the garage and the site as a whole.
For windy steppe deserts, it is best to choose flat or low-sloping roofs, low-slope options are best for woodlands, and a steeply inclined version will be the best choice for urban development with large amounts of precipitation.
However, the roof is not only divided by the angle of inclination. There is another classification of roofs - by the number of slopes.For garages, only two types are used: single and dual.
Single bar
Shed roofing is valued for its simplicity and functionality.
- Firstly, its installation takes really less time than the construction of the dual-slope version.
- Secondly, to make all calculations for the required amount of material is not difficult. This step can be taken independently, and the accuracy of the calculations will not cause doubts.
- Thirdly, the material on such a roof goes significantly less than on the gable construction of the same area.
- Fourth, a single-pitch roof is an excellent option if you need to arrange a garage attached to the house. She looks the most harmonious.
- Fifthly, it is considered that single-pitched roofs are more durable than dual-slope roofs. In addition, they are more reliable and robust, and thanks to the on-time repairs they can serve for up to 50 years.
Shed designs and drawbacks are not deprived.
- Due to the fact that in most cases, single-sided options are flat, the load on them increases in the winter period. The snow itself does not roll, and you have to either clean it yourself, or hope that the roof will endure.
- With a sloping variant, you will definitely have to abandon the attic, even if the initially small attic space was still planned.
- This type is more difficult to equip with decent thermal insulation.
- Many people notice that a single-sided construction looks rather simple against the background of an expressive double-slope, and in some cases this gives the owners certain inconveniences.
Dvukhskatnaya
Double-faced roof is often used for garages that are separate. To see her on the construction attached to the house is a rarity. Nevertheless, dual-slope options have their own advantages.
- Due to its special shape, snow and rain do not linger on such a roof. They roll down instead of making the structure heavier.
- Although the dual-slope roof is more complex than a single-slope roof, the garage option can be made independently, if we take into account some corrections.
- Choosing an elementary option, you can significantly save on work, because you will be able to perform them alone, the maximum - with a partner.
- Duo-pitch design allows you to equip it with good thermal insulation, thereby achieving a reduction in heat loss.So, when planning a warm garage, other roof options cannot be considered.
- The double-slope roof allows you to organize a small attic, where you can store tools and other equipment. In cases where a mounted hinged construction is chosen, it is possible to increase the height of the ceiling.
After evaluating exactly how you want to see your garage in the end, you can easily choose the type of roof construction for it.
Materials
Roofing materials are not only those that are on the outside. For the internal design also uses its own types. If the rafters can be made of wooden beams, then several materials will be suitable for waterproofing. Most often, rolled insulators are used for this, for example, bikrost, roofing felt, roofing felts. Instead, you can use bitumen mastic, which will reliably protect the roof from water penetration.
It is strongly recommended to buy materials only from trusted manufacturers, for example, TechnoNikol, Soft Roof, Pokroff and others.
But it is also important not to buy too expensive materials for cladding garage roofing.For example, a garage roof tiled with ceramic tiles will look weird and inappropriate. If the roof of the main house is decorated with such an elite material, it is still better for the garage to choose a cheap equivalent. This will show both the good taste of the owner, and its practicality, allowing significant savings.
For an internal wooden structure there is also an analogue - a concrete frame. It should be borne in mind that concrete is much heavier than wood, the load on the foundation of the structure will greatly increase. In this regard, before choosing such an alternative, you must make sure that the strength of the structure is sufficient.
Decking
One of the most common materials used to overlap the garage roof, is profiled. This type is so often used due to a number of advantages, including a large selection of colors, price, ease of installation. In addition, profiled durable. If it is laid properly, a durable aesthetically attractive coating will be guaranteed.
Corrugated roofing differs in height of the corrugations, the width of the sheets themselves and the type of galvanized steel used in production.The material of the category NA belongs to the roofing class, therefore, when choosing, it is necessary to look for just such a marking. Pay attention to the presence of marks GOST. If it is not there, it means that during the production other standards were taken for the sample or there were no standards at all. From this we can conclude that decking without such an icon is not always of high quality.
For the roof it is necessary to choose professional sheets with polymer coating. Polyvinyl dichloride, pural and polyester are considered suitable. The first one is the most durable sample, but its cost is somewhat higher, but the other options are cheaper, but less wear-resistant.
Slate
Gray dull slate material has long become a classic of the genre, and when it comes to slate, everyone represents just such a roof. Despite the unattractive appearance, slate has excellent strength characteristics. If you select a high-quality sample, produced in accordance with modern technologies, it can easily serve up to 50 years.
- Slate is made from a different type of raw material. Plastic, asbestos-cement, soft, rubber and metal is used.Each of these subcategories has its own characteristics and advantages.
- For example, the asbestos-containing variant has excellent technical performance and low cost, but asbestos is toxic, and this type of slate is harmful to health.
- Soft slate does not have frost resistance, but it is durable, durable and at the same time flexible.
- Plastic slate serves up to 15 years without loss of strength, but it must be mounted carefully, given that it tends to shrink and expand depending on temperature changes.
Now the market has a large variety of decorative solutions, and you can choose slate material of any color.
"Ondulin"
The name of the company Ondulin has long become a household name, which is used to denote roofing sheets that mimic other materials. The three most popular types are.
- Smart. The material has a small mass, so that it turns out to make installation alone, without the help of a partner. Due to the optimum size of the sheets and their small thickness of only 3 mm, it is possible to sheathe the roof of the garage in one day in full. It will take a lot of nails.And also when working with Smart material, the joints will need to be closed with additional decorative elements.
- DIY This species has more rigidity than the previous one. This is due to the fact that the waves are more often and higher. The mass of material remains the same. So, these options are more suitable for roofs of complex architecture, and not for elementary garage structures. The material is overlapped, due to which its consumption increases.
- "Tiling". Finishing this type of sheet is indistinguishable from metal tile trimming, but it is much easier to implement than to lay out a real tiled roof. There is a large variety of color options, and there are not only solid roofs, but also spotty.
Falts
Steel roofs cause more questions than everyone else.
- First, they are not strong enough. Any severe mechanical damage easily warp the material too flexible.
- Secondly, the steel does not keep the temperature at all, as a result of which it will be necessary to take additional care of the heat-insulating layer.
- Thirdly, the waterproofing is also not up to par: the roof can easily start leaking, putting the safety of your car at risk. It will be necessary to additionally seal the roof.
However, seam steel overlaps are distinguished by several significant advantages. In the first place is the price: it is an order of magnitude lower than the cost of the other options. It is also easy to fix this roof, since the fastening of the panels to each other occurs through ordinary tucks. The roof can be blocked with this material even in winter. Due to its flexibility, steel is great for winter installation. So, because of all this, folded roofing coverings confidently keep in the list of the most popular among all materials for the design of side structures.
Ruberoid
Laying of roofing material is made on a continuous crate. Its advantage is that it is sold in rolls, and there will be no difficulties with installation. However, there are several pitfalls here.
- Keep in mind that the material consumption will be impressive. Roofing material is laid in three layers, which are coated with bitumen mastic for better thermal and waterproofing.
- The service life of the material is 15 years, after which it will need to be dismantled.
- Basically, the material used for finishing flat roofs.The coating of roofing material can not be called aesthetically attractive: when the pitched roofs are sheathed, they are additionally overlapped with some material with the best decorative properties.
Roofing material for the roof is made in four main categories, which differ in the type of base.
- Rubemast gives the coating durability due to the fact that it is more flexible, less prone to cracking.
- Steklaruberoid or steklomast possesses characteristics similar to rubemasty, however it is based on fiber glass fabric, but not on a cardboard.
- Toll is practically not produced, as it lags far behind in quality, but at the price of production it is on par with the other types.
- Euroruberoid has a complex structure. This material is the newest of all, and its qualities greatly exceed the characteristics of traditional roofing materials.
Polycarbonate
This species is of the most interest due to its unusual appearance. The peculiarity of polycarbonate roofs is that they are transparent. Depending on what type of polycarbonate is chosen, the degree of transparency varies.So, the surface can be from slightly turbid to almost not transmitting light. The structure distinguishes monolithic and cellular polycarbonate plates. The first option is cheaper, but the second will not require additional arrangement of thermal insulation.
Polycarbonate is resistant to all kinds of influences, both physical and chemical. It is non-flammable, so it can be counted among fireproof materials.
However, it should be borne in mind that if you plan to make a warm garage, polycarbonate will not work. Due to the arrangement of additional thermal insulation, all its decorative qualities will be lost, and the result will not please as much as it could. If you need a warm garage, it is better to make the roof of a cheaper material.
Slope angle
The roof structure involves the implementation of complex calculations, including the rise of the roof. Regardless of whether the gable or single-pitch construction is chosen, it is necessary to lift. The only exception is flat roofs, but there is always a small bias of a couple of degrees.
How high the roof needs to be raised is determined by many factors.An important detail is exactly how the ramp will be located. note that optimally position the ramp on the windward side. It does not matter whether the garage will be closed from the wind by other structures or a fence - this rule is immutable.
An important role is played by the general view. It is important that the roof is harmoniously located relative to the main building, especially if the garage is attached to it.
Below are the maximum inclination figures in degrees for the most common materials.
Material | Tilt angle in degrees |
Ruberoid in 4 layers | 0 |
Roofing material in 3 layers | 2 |
Ruberoid in 2 layers (steklomast) | 9 |
Asbestos-containing reinforced slate | 10 |
Flat slate | 15 |
Folding steel | 17 |
Asbestos-containing ordinary slate | 20 |
Construction project
Before proceeding to the construction of the roof for the garage, you will need to draw up a detailed project plan with an indication of all quantities. The project can be ordered at the project office, or you can choose a ready-made plan and refine it yourself in accordance with your wishes. It is necessary to ensure that all the constructions were performed properly, and the calculations were carried out correctly,since the error can be quite expensive in material terms.
Based on the project, the amount of materials required for construction is calculated. First determine the total area of the roof. For this, the width and height of the slopes are multiplied together to obtain the desired value.
Coating technology
Covering the roof of the garage is not so difficult. Regardless of which option was chosen - single or dual, you first need to make a frame that is attached to the top trim. The frame is constructed either immediately on the spot, or first on the ground, and then mounted to the power plate. The types of frames and their structure are shown in the following images.
After the frame is installed and the crate is made, the roof can be closed. First lay the layers of insulation, there is a fill of waterproofing materials, then proceed to the decoration: laying the final layer. Depending on how complex the roof structure was planned, some of these steps may be skipped.
If you need to re-make an existing roof, you first need to dismantle the old cover, check the condition and integrity of all parts of the frame.If necessary, replace the individual elements. If necessary, a new heat and moisture insulation is made and the finish is laid.
Tips and tricks
Professionals share a few helpful tips. regarding the choice of a particular design, as well as about the installation and repair of the roof.
- The best choice for beginners, who decided to build a roof for the garage on their own, is a flooring covering. This material is the easiest to use. When installing it, no specific knowledge and skills are needed. The tools require the most ordinary. The weight of professional sheets is such that you can cope with them alone. Additional processing is not required.
- If the roof flows, it is enough to treat the gaps with bitumen mastic. It seals the roofing floor, completely sealing the leak.
- If a flat roof is chosen as an option, it is necessary to arrange the internal drainage, not the external one. Despite the fact that it is more complex, the overall appearance of the building will become more aesthetic, not to mention the fact that the functionality of such a drain in combination with flat structures is much higher than the external one.
Beautiful examples
Below are images that illustrate exactly how the various types of garage roofing fit in with the surroundings.
A double garage can look like a full-fledged building. Supplemented by a double-slope roof, such a “autohouse” will decorate any site.
The image clearly shows an example of a complex architectural composition of two attached garages. Apparently, it uses not only the similar design of the buildings themselves with the main one, but also the same roofing materials.
A garage with a lean-to, almost flat roof can look no less attractive than a gable, especially if it is made in an ultra-modern high-tech style.
Sometimes complex garage roofs are equipped with windows for additional lighting of the space or in cases when a small attic space is placed under the roof.
As you can see, there is a huge choice of materials for the garage roof: wavy and straight, monotone and color, opaque and even transparent. The abundance of various types of roof structures for the garage means that there is something to choose from, the main thing is to take into account all the important factors before making a final decision.
How to cover the garage on your own from A to Z, see the following video.
