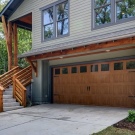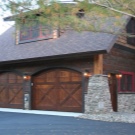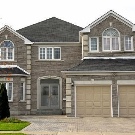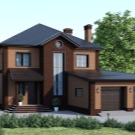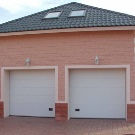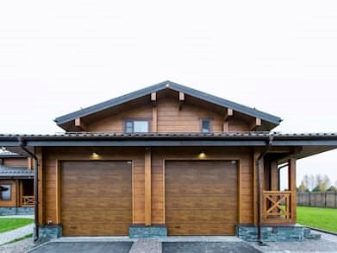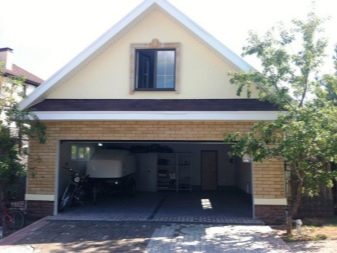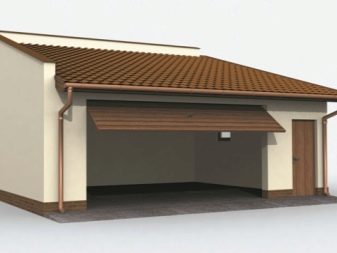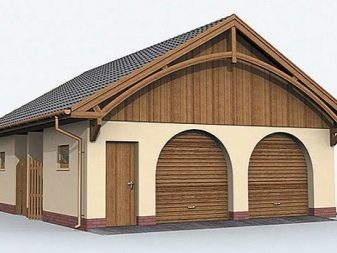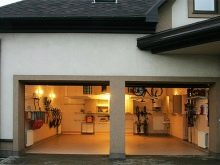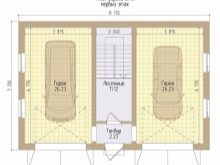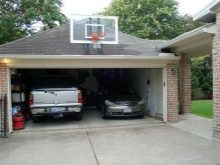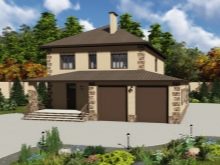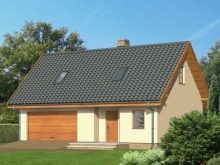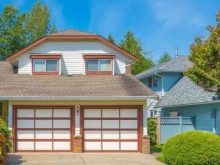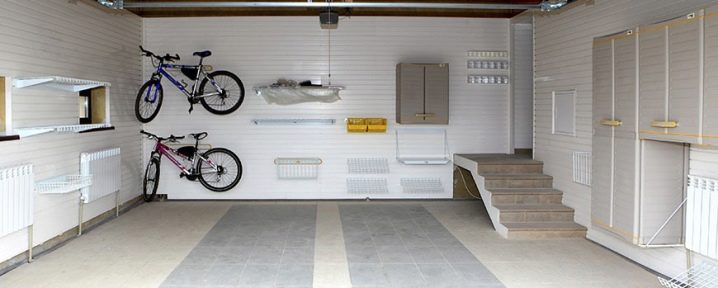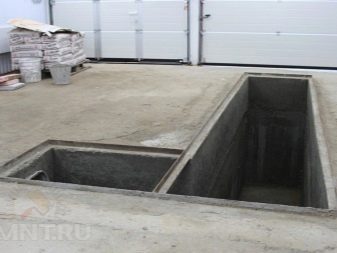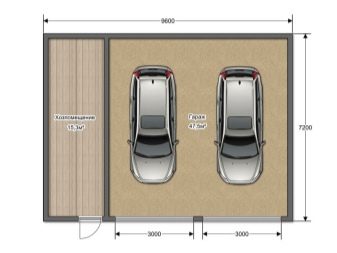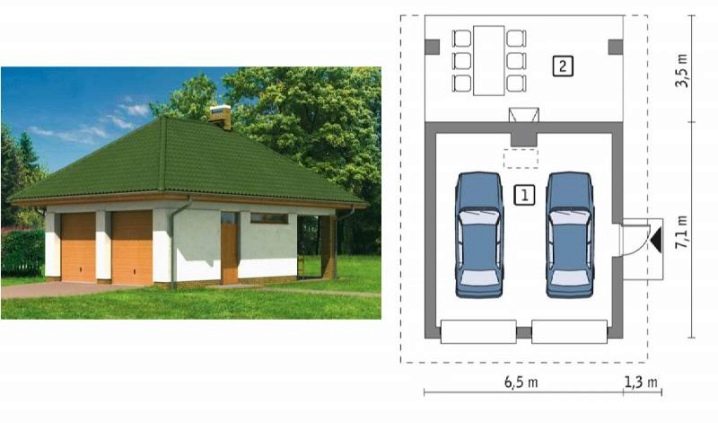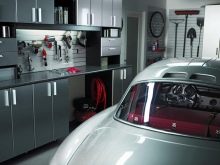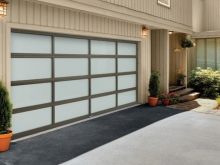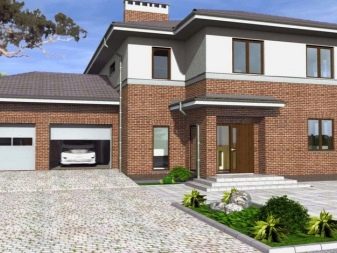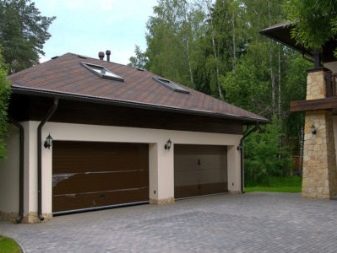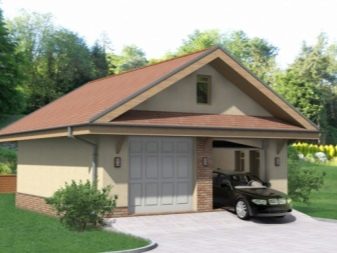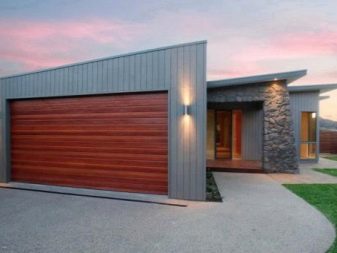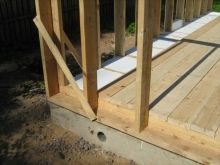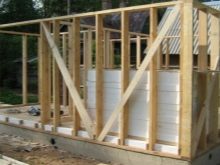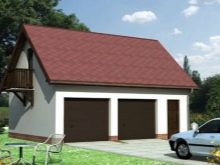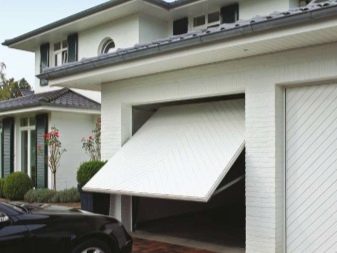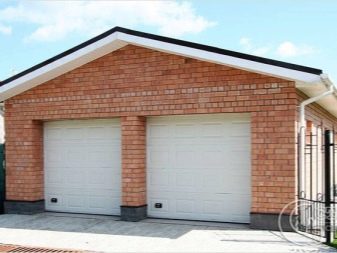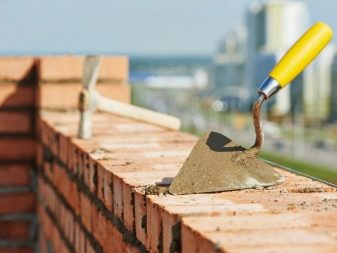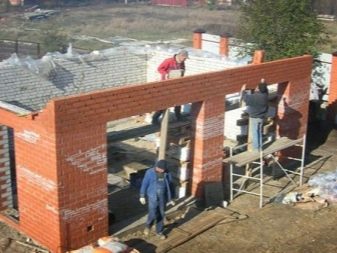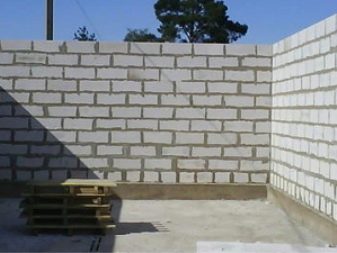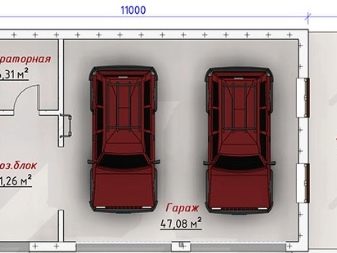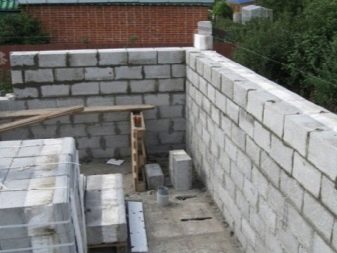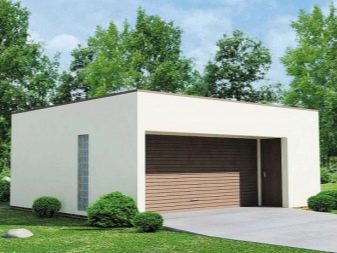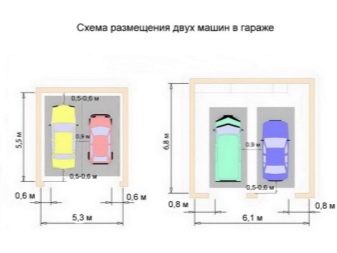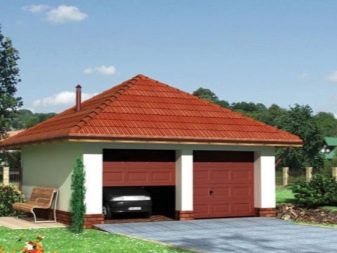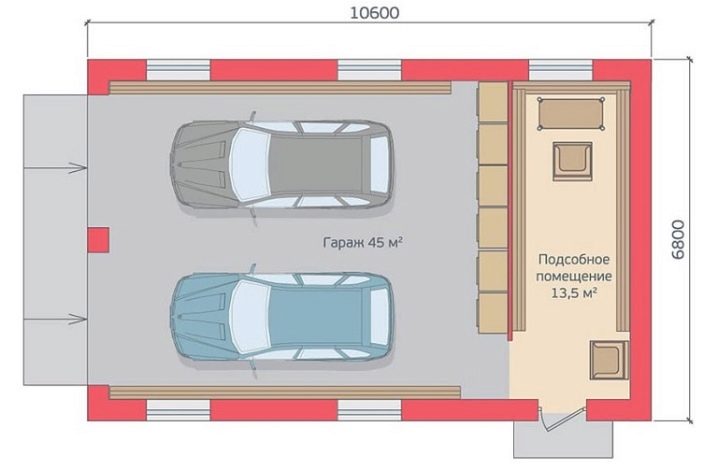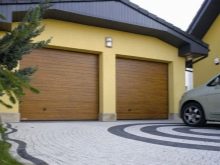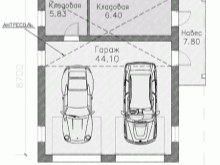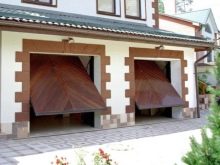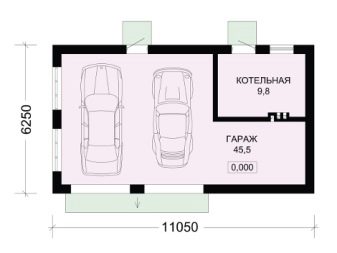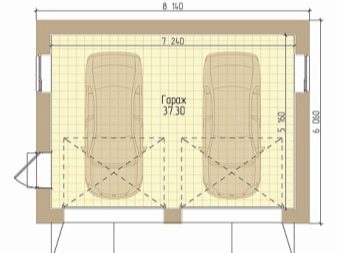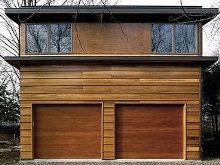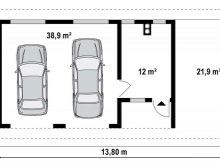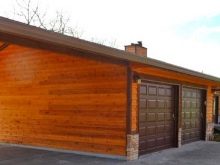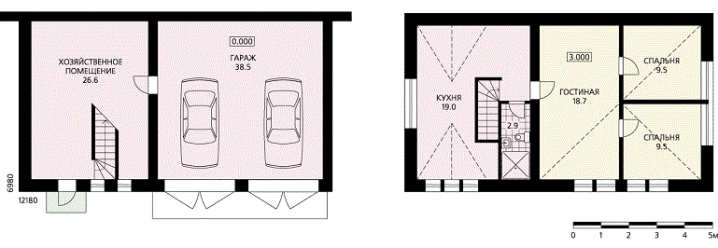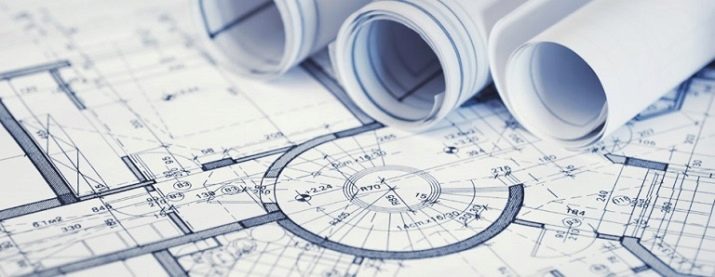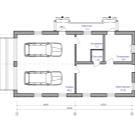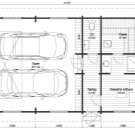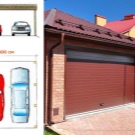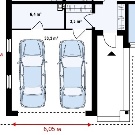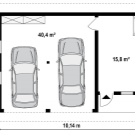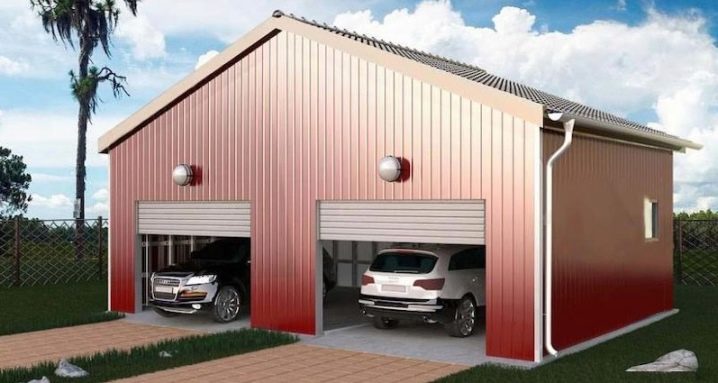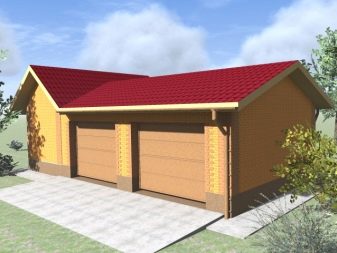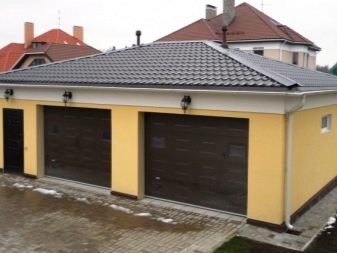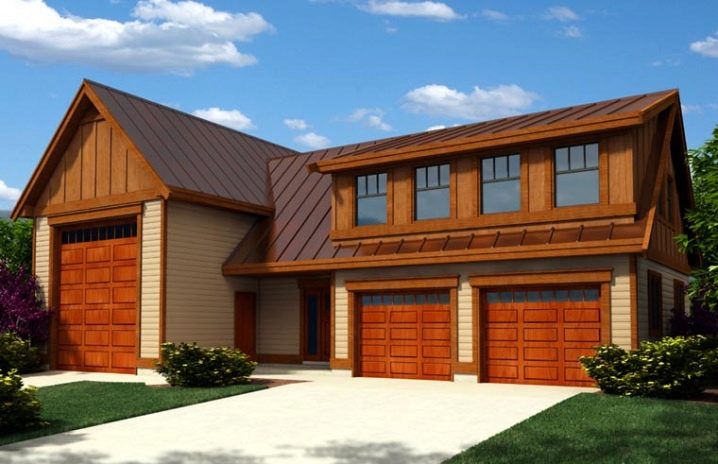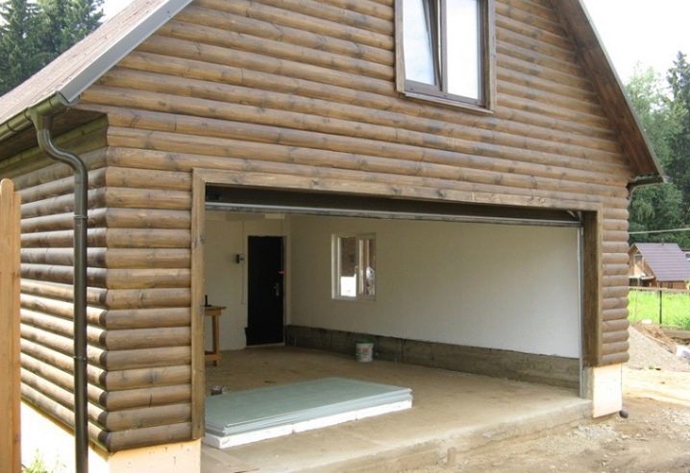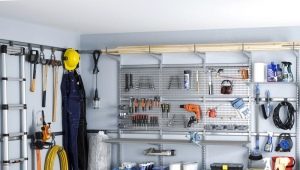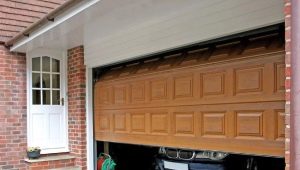The most popular projects of garages for two cars
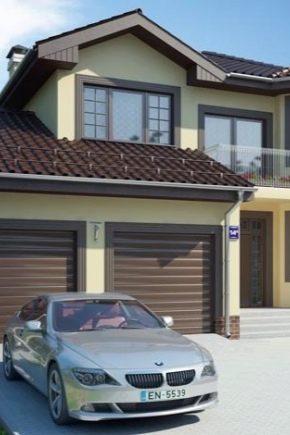
Today, almost every second family living in urban or suburban housing, has its own car. Therefore, it is not surprising that garages are very popular. And recently, special demand began to use garages for 2 cars. They allow you to reliably protect cars from all weather conditions and thieves.
However, we must bear in mind that when they are built, it is necessary to observe a number of requirements and features.
Special features
A good garage for 2 cars is quite difficult to build. You can safely compare it with the construction of the house. After all, when designing it, it is necessary to comply with all standards and norms, plus there are still some peculiar nuances. Particularly relevant garage for several cars will be for owners of country cottages.
Despite the significant costs of building a double parking, many will like it. After all, will allow to use the garage, not only the owners of the house, but also their guests. This is especially true in not too good weather.
A double garage has some advantages over a regular garage:
- first, building materials it requires less than the construction of two separate garages;
- secondly, communications are carried out once;
- thirdly, if there are two cars in a family, then they are both protected.
When designing a double garage, be sure to consider strength. After all, the structure will not only hold two cars. It will still need to allocate space for the storage of spare parts, tools, equipment and other things. It is necessary to think in advance whether it will be equipped with a crane-rig, or there will be various cylinders, combustible and explosive gases in it.
And also before the beginning of the design it should be clear how the garage is planned to be used, how the building can be further improved, for example, the loft is expanded or added. When building a garage in a garage cooperative, it is imperative to collect information about neighboring buildings, in particular, from what their foundations are made.
Be sure to in the garage should be a viewing pit with stationary lamps. Standard pit size - 0.9x4 meters. Such a pit size will allow convenient and safe car repairs. It should be borne in mind that in the garage for two cars it is better to shift the viewing pit relative to the gate. You can make a garage in which the manhole in the basement will be made separately, so that it is more convenient to store gasoline, tires, and so on.
It is important that the building has good air exchange by means of forced or natural ventilation. It is best to opt for an axial fan with a power of 80-100 watts. Care should be taken also about the presence of check valves in the fan.
A quality foundation in the garage is very important. Moreover, it is necessary to take into account the terrain climate and soil features. The walls are erected only after the foundation shrinks completely.. The roof of the garage should be chosen so that it reliably protected from any vagaries of weather.
It will not be superfluous to think out in advance what equipment will be in the garage. After all, some devices are powered by 380 V, which means you will need to install a transformer. Important yet take care of the lighting in the garage, which should be both ceiling and wall.
Garage for 2 cars can be equipped with one or two gates. A particularly important point in this matter is the correct installation of the gate. Otherwise, they will skew, and there will be difficulties in use.
And also the garage can be equipped with heating so that in the cold season it would be more comfortable to repair the car. Often used independent heating or shared with the house. The type of heating is selected based on the location of the garage relative to the house.
A place under the building for storage of cars is chosen based on:
- from the depth of the passage of groundwater and communications;
- moisture and flowability of the soil, its depth of freezing;
- land relief (preferably flat terrain);
- access road convenience.
Materials for construction
Often, a two-car garage is built in a capital or frame way. When the capital structure is used concrete or brick. This method is characterized by high complexity, the use of heavy equipment and individual skill. Recently, however, frame garages, as well as buildings of aerated concrete and foam blocks are gaining increasing popularity.
In order to better understand which material is still better to choose, it is worthwhile to take a closer look at the advantages and disadvantages of each of them.
Frame
For frame structures used standard components and parts. Basically at frame construction assembly works are performed. Of the advantages of frame garages in the first place it is worth noting their low weight, since they lack a concrete foundation. And most of the work can be done independently.
For a framed garage, floating or columnar foundations are most often used, less often - a strip foundation with a depth of about 40 centimeters.
The advantages of the frame building also include the use of mostly natural eco-friendly materials, simplicity and speed of construction, the ability to perform work at any time of the year.
Brick
Brick garages are one of the most popular at the moment. Of course, the main disadvantage of such a garage is its large weight. For brick structures necessarily used strip foundation with a depth of 0.6 to 1.2 meters. Moreover, its width should be at least 0.4 meters. To give the foundation greater strength, reinforcement or rubble stone is additionally used.
It should be borne in mind that it takes about three weeks to completely set the concrete mix. To speed up the drying process, you can add special additives. To avoid cracks, the foundation should be moistened periodically and covered with a tarpaulin. Moreover, the base of the foundation needs insulation and waterproofing.
The thickness of the masonry walls is chosen, as a rule, in a half brick. Steel bars are used to strengthen the wall on every fourth or fifth row of bricks. They are laid in horizontal seams. Vertical reinforcement is used to reinforce corners with protrusions.
From foam blocks
Garages of foam blocks perfectly retain heat, quickly and simply built, they do not need a heavy foundation. At the same time, the walls, despite their low weight, have good sound insulation, high frost resistance and are fire resistant and moisture resistant. Foam blocks are biostable material and are environmentally friendly. Among the advantages of this material should also be noted its low cost.
Despite the large number of advantages, this material has several disadvantages. The most important of them is the fragility of foam blocks, they are easily formed chips. In second place is the likely shrinkage of the walls, if a lot of moisture penetrates. And also the walls of foam blocks in need of decoration. BUT in order to hang something on such a wall, you will need special fasteners.
From aerated concrete
Garages of aerated concrete blocks are lightweight, which allows not to use a massive foundation. And also such blocks differ in durability, environmental friendliness, warm and sound insulation. In addition, aerated concrete is resistant to high temperatures and is fireproof. It is quite easy to build from aerated concrete, as in the following and to exploit it.
Like every material, aerated concrete has some drawbacks. For example, if you leave the building without exterior finish, then inside it will be very damp. This is due to the high hygroscopicity of gas blocks. Aerated concrete blocks require special plaster, not cement with sand. The main disadvantages are the fragility of the blocks and the need to use special fixtures for positioning.heavy things on the walls.
Dimensions
When designing a garage for two places, you should first look at the standards. According to them, the dimensions of the parking space for one car should be as follows:
- length - from 5.5 meters;
- width - from 2.3 meters;
- height - from 2.2 meters, but it is worth considering the height of the car.
Knowing these values, you can easily calculate the size of the garage for two cars.
When choosing the minimum size of the building for 2 cars, it should be noted that the distance from the side surfaces should be at least 50 centimeters.
Calculating the height of the garage, you need to consider how comfortable it will be. In order for the height to be as comfortable as possible, it is worth taking the height of the tallest man in the family and add another 0.5 meters to it. It is also important when calculating the size of a garage for two cars and the possibility of taking into account that in the future cars with other dimensions will be purchased. And also in the calculations it is necessary to take into account the thickness of the walls and the blind area. This is also necessary to determine the external boundaries of the structure.
In the garage for two cars entry length should be approximately 5.5 meters. For example, the average sedan is 1.7 meters wide and 4.5 meters long.Thus, the width of the building for two cars will be at least 3.4 meters. When calculating, it is worth considering how the space around the car will be organized so that passengers and the driver can comfortably sit down or leave it.
The stock of space for a car with the doors open is about ten to fifteen centimeters. To measure the length should take stock in one - one and a half meters.
When planning a garage project, it is worth considering that it will be done with it, for example, a workshop, an attic. In this case, the dimensions should be significantly increased. But it is also useful to take into account the need for space for the storage of spare parts and tools. The optimal area is a double garage equal to 50 m².
Project
The garage construction project will clarify many issues. It is especially necessary for a double garage. When creating a project, a construction plan is drawn up, its cost is estimated.
It should be noted that careful planning and design will allow you to build a garage building with minimal cost. In addition, the project of the garage will provide an opportunity to reasonably distribute the work, if the construction will not be done with his own hands.
As for the options for projects of modern garages, there are many. Starting from typical single-storey garages with a viewing pit, basement or shed and ending with two-storeyed options with a second residential floor. And also the garage construction can be equipped with workshops, storages, rest rooms, guest rooms, billiard rooms and other additional premises.
Designing a two-car garage can be done both independently and using the ready-made option. Among the projects you can choose as a model, which offers a huge amount, and the individual from the architect.
Zones
The project should pre-lay the desired zone. After all, the garage space is often not limited to parking for cars. It should provide a small, but very important landing zone.
Often in the garage there is a workshop area. It must, at the very least, represent the space reserved for storing tools and spare parts. Often, for ease of use, the garage is equipped not only with a viewing pit, but also with a lift. All this must be foreseen in the course of planning.
If the building is a hozblok, then his zone is also worth considering.Having thought out in advance how the entrance to it will be organized (from the garage or from the street). Residential floor in the garage is most often done second, and it is also worth providing a convenient entrance. Recreation areas are also often provided in advance.
Thus, if you take care of zoning the garage space in advance, you can get not only functional, but also a cozy and pleasant space.
Examples of buildings
Among the examples of garage constructions there are quite interesting modern versions that deserve attention.
- Garage for two cars from foam blocks 6x11 meters in size with an economic block. For this building, a monolithic slab was chosen as the foundation, and foam blocks were used for the walls. The roof of the garage is made of roof trusses, and a metal tile is chosen as the roof. The walls of the garage are lined with brick. As for the gate, they are made automatic sectional. The economic unit is made in the same style with a garage. The only thing he stands out for is his height. The entrance to the hozblok made from the street and out of the garage, which makes it even more convenient to use.
- Garage for two cars 7x13 meters with a residential floor and an economic block. For this building was used a monolithic foundation and walls of foam blocks with a thickness of 2 centimeters. And the walls have insulation. The roof is made gable with a slope angle of 25 degrees. As the roof is used metal. The walls are decorated with imitation timber, which makes them more comfortable. Gates in this garage are made automatic rolling. In this project, the garage occupies a smaller area than a residential floor with a utility part. It is made compact with a comfortable ride. The entrance to the household directly from the garage is missing. However, from the outside, it is covered by a visor hanging over the first floor, where the household part is located. The residential floor is made second.
This layout is ideal for a small suburban area, where a large apartment house does not have the desire or opportunity to build. Everything you need to live comfortably combined with a garage and does not take up much space.
- Garage for two cars frame 6x10 meters with attic also an interesting option. The foundation is a monolithic slab. The frame walls are sheathed on one side of the OSB. From the garage to the attic is a wooden staircase. The flexible tile acts as a garage roof.
As for the exterior of the building, it is represented by siding and decorative stone. The windows of the garage are glazed with plastic double-glazed windows.
Gates in this project are made of automatic rolling. The appearance of this garage is very simple, but inside it is spacious, and there is a place not only for storing and repairing the car, but also for rest. This option will be a great solution for a country plot, and for the garage community.
In the next video you will find a review of the project of a two-car garage with a residential second floor.

