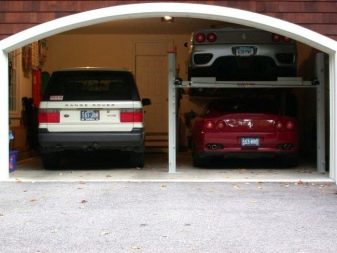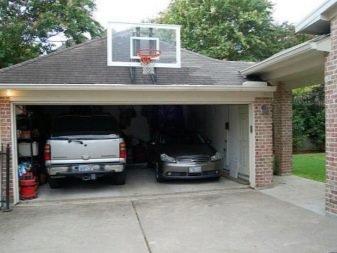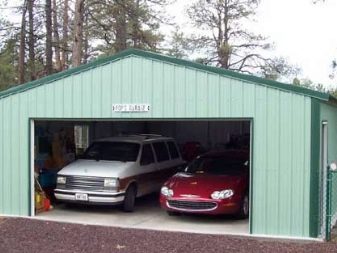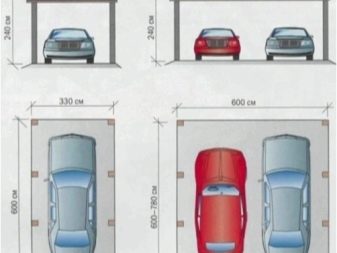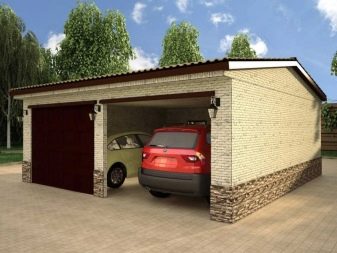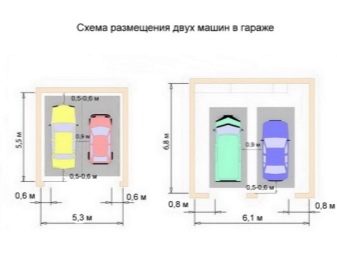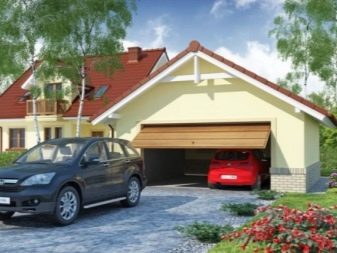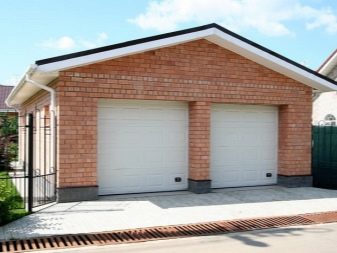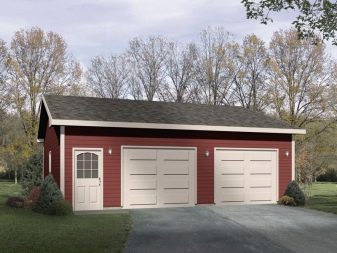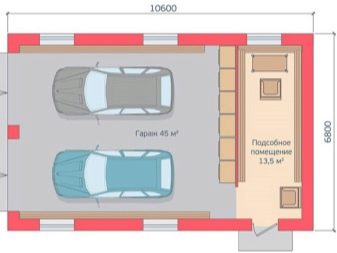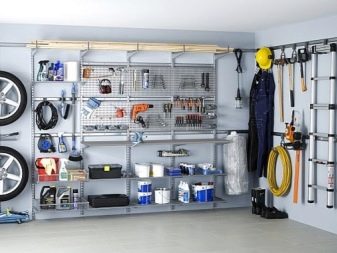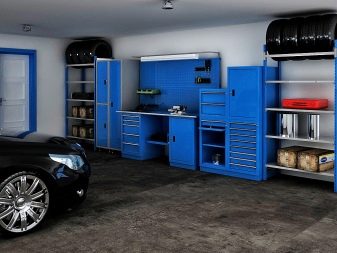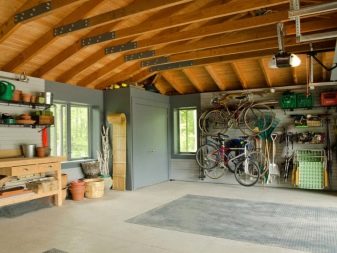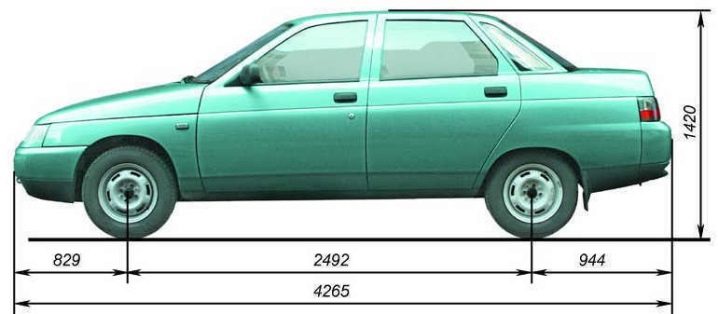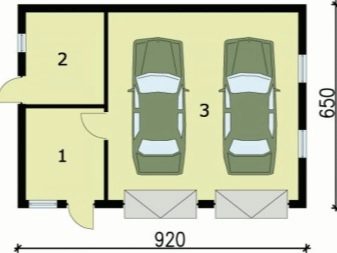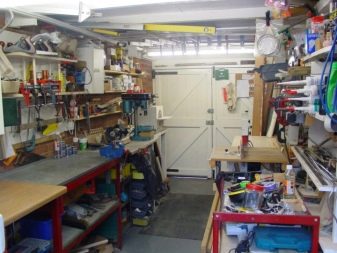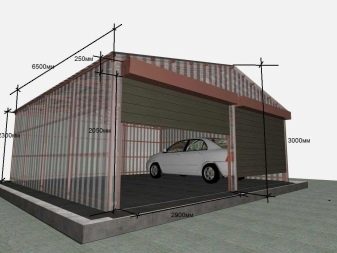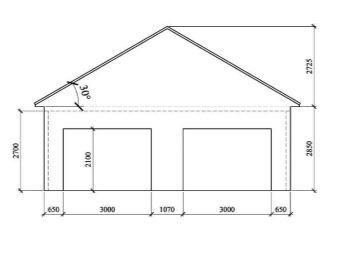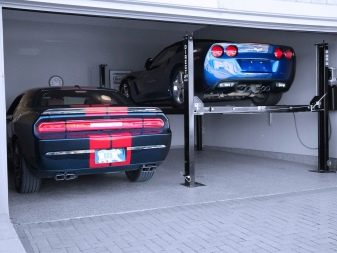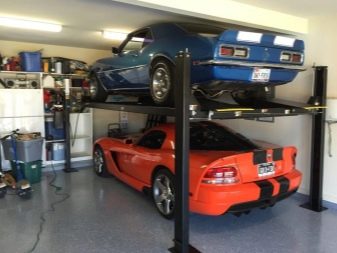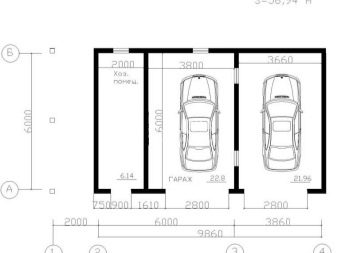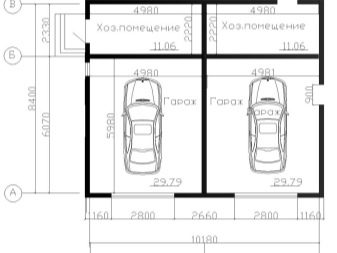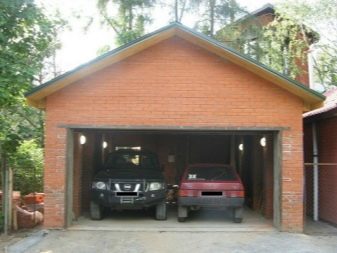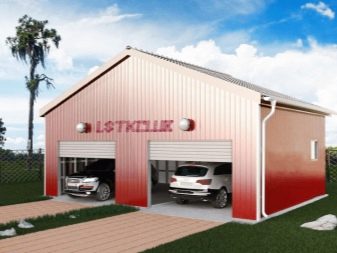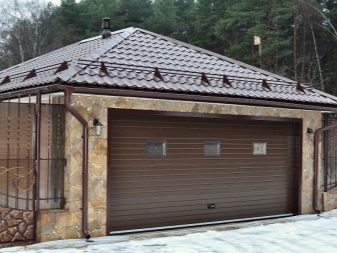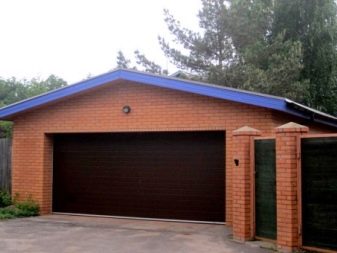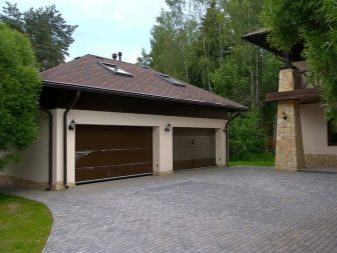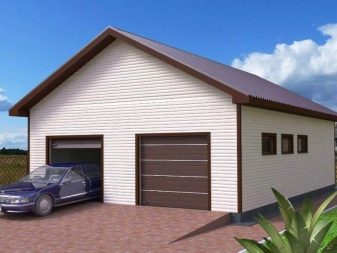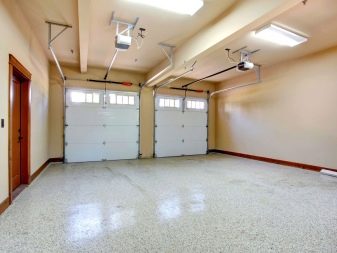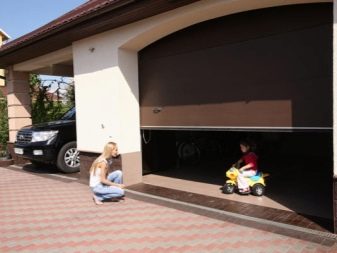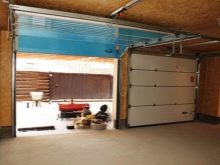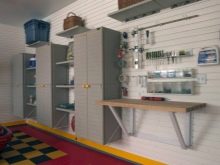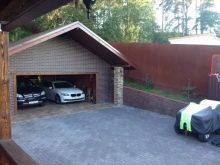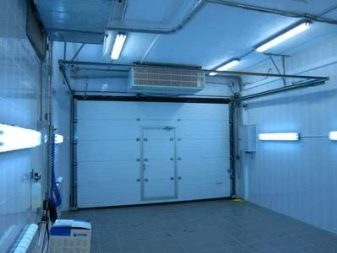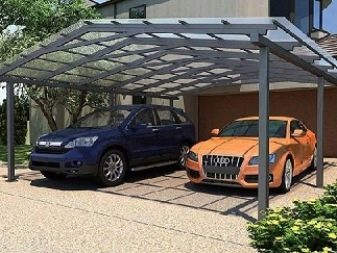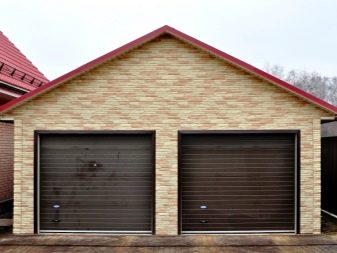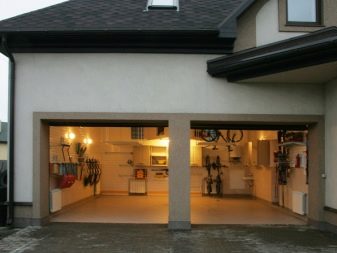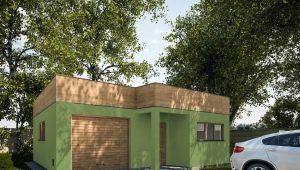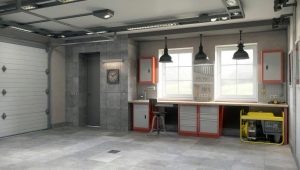What should be the size of the garage for 2 cars?
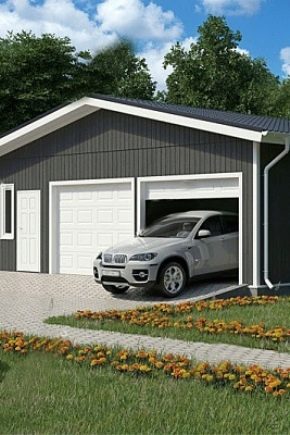
The car has ceased to be an element of luxury. Most often, it is perceived as a necessity, without it, life for many will simply change or stop. Many families now have two cars at their disposal. And it is very convenient - someone goes to work, and in the second car another family member goes about his business. Or two cars are diverse - the first car is a small hatchback for traveling around the city, and the second is an SUV for frequent trips out of town.
In such a situation, the question arises - to build two garages or one, but common for cars. Naturally, one common garage is often built, because it is much more convenient.
As well as the construction must take into account many different factors.
Standard size
Before building a garage for two cars, you must take into account not only the size of the cars you currently own. Constantly you need to keep in mind the fact that your future car will be higher, longer or wider than the current one.
If you plan to own your car for a long time, you can safely proceed to the calculations. There are standard indicators for the calculation - the size of one parking space is taken as a basis:
- width - more than 2.4 m;
- length - from 5.5 m;
- height - depends entirely on your car.
It is necessary to put into the calculations the free space between the car and the wall, as well as between the cars themselves. Usually it is half a meter. It is necessary to calculate the height - usually it is common to add 50 cm to the height of the highest family member or the highest car. Therefore, making all the calculations, you can get the minimum size of the garage for two cars on the basis of standard parameters:
- width = 50 + 240 + 50 + 240 + 50 = 630 cm;
- length = 550 cm;
- height = 220 cm
These calculations do not take into account either the make and layout of the car’s interior, nor the availability of additional shelves and cabinets for the tool. Therefore, this system of calculations is used extremely rarely.
More commonly used other methods of calculating sizes.
Individual parameters
Width selection
This dimension is one of the most important when drawing up a plan for the construction of a future garage. Everything depends on the choice of width - both the amount of building materials that will be needed in the process and the functionality of the future structure.
Naturally, the width of the garage should not be equal to the sum of the width of the two cars. When calculating the width it is necessary to take into account: the width of the car, the distance between the car and the gap from the car to the wall. However, the garage is often used as a storage room for strollers, sleds, bicycles. There may be a large number of racks for tools, parts and parts.
When calculating the distance between a wall and a car, many factors are taken into account. If you need to store your bike, you need to leave an extra meter of width. If the car is five-door, then the wall should be at least 50-60 cm, if the car is three-door, then 70-90 cm.
In the presence of shelves, racks or cabinets in the garage, you must consider their width, and leave extra space. It is necessary for a free approach to them and the car.On average, 40-70 cm is added to the width on the side where there will be a large number of shelves.
Length selection
Many owners of iron horses have cabinets, shelving in the back of the garage. In this case, it is necessary to increase not the width, but the length. The calculation of the length of the garage is influenced by such factors as:
- the length of the car;
- it is necessary to leave 90-110 cm from the car to the gate - this will allow to leave the garage comfortably;
- if you have a workshop in the back of the garage, you must leave 2-2.5 meters on it, in addition to parking spaces;
- in the presence of a back door to the courtyard or to the neighboring building, it is necessary to increase the length of the garage by 50-60 cm for easy access.
Height selection
Most often, the height of the passenger car does not exceed the height of a person - about 180 cm. Then the calculations are carried out so that the driver can comfortably move in the room.
According to technical standards, the height of the garage should not be lower than 2 m. However, this indicator is almost never used, because it is inconvenient for a person with a height of 180 cm to move around the garage. The height of the ceiling is calculated taking into account the height of the car:
- add half a meter for easy opening of the rear door of the car;
- the presence of lighting and other appliances on the ceiling;
- height is added if there is a sliding mechanism;
- the need to create a stock.
The average height of garages for passenger cars is 240-260 cm, for SUVs - 3 meters or more. When installed in a new garage lift the height of the garage increases to 4.5 - 5 m.
Main drawings
Considering the typical schemes, it is necessary to understand the advantages and disadvantages of each option.
The option on the left is good only if you just need to put two small cars. And also this option is good if you do not have a lot of space for a garage. But in such a garage you cannot store anything, and it is extremely difficult to move in it. The disadvantage is that a larger car will be extremely difficult to accommodate in conjunction with the second car.
The option on the right is a variant of a more prepared garage for working in it. The width on each side allows you to install small racks or quietly open the doors without fear of scratching them. The length of the garage is enough for a very long car (up to 5 m), or to accommodate a workshop.
The width allows you to not care when replacing a car with a bigger one and not to think about what will be extremely close.
Gates and their dimensions
When building a garage, it is necessary to take into account that not only the walls and the roof will become a construction object. It must be remembered and the gate as an integral part of the garage. There are two gate options.
The first option is a common large gate. Their width is 5 meters or more. However, the installation of such gates is usually associated with some problems - the need to increase the stiffness of the fabric, large heat loss. To enter the garage you need to make a separate entrance - this is better than using this large gate.
If a gate or an individual part of a common system breaks down, it will be difficult to drive cars out of the garage - this is also a disadvantage of such a system.
The second option is more optimal - to make a separate entry for each car. The width of each entry is calculated as the width of the car + 40-50 cm. And also if one gate breaks down, if necessary both cars leave through one gate.
But the cost of the work and the gate itself in this case will be higher than the price of a single gate.
Additional tips
Many experienced builders use additional tricks when building a garage and calculating its dimensions:
- If children live in the house, then it is better to increase the width of the garage. Children can very sharply open the doors of cars and with their close location the doors, walls and the next car can suffer. To avoid this, it is best to make a margin in width.
- Lighting should not be hung on the ceiling. Many have a stereotype that the lighting should be only at the top. If necessary, all the lighting or partially can be placed on the walls.
- Look into the future - wouldn’t it be necessary to buy a bigger car? If even in the near future there will not be such an opportunity, then remember - the garage is built for decades, therefore, there should be a reserve for the main parameters.
- Space for cabinets, shelves and shelving should be planned. The ideal option would be if you calculate in advance the space for them and know exactly the parameters of the shelves and cabinets themselves. Even if you leave a supply under the shelves - not every one of them will stand up well in the place allotted to him.
- When choosing the width of the gate is to understand what it looks like the entrance to the garage.If the car enters not directly, but at an angle, the width of the gate must be increased or the design and location of the entrances will be changed.
- When storing fuels and lubricants in the garage, it is necessary to keep them only in tightly closed containers with separate ventilation. This may make adjustments to the drawing.
- A tent at the entrance to the garage will look great. Such addition will be pleasing to the eye. When creating it, it must be remembered that the width of the awning and the width of the garage should be the same, it is also desirable that the outline of the roof be identical. This will give a great aesthetic effect. The length of the awning is usually the length of the car + 60-70 cm.
Large garages are often needed not only as a parking space at night or in bad weather. Large garage for two cars - the ability to combine in one room and a garage, and a workshop, and a small storage room. In order for everything to work out, and ideas come true, carefully approach the calculations: choose the size that will satisfy all your requests and needs.
The implementation of the project of a functional garage for 2 cars see below.
