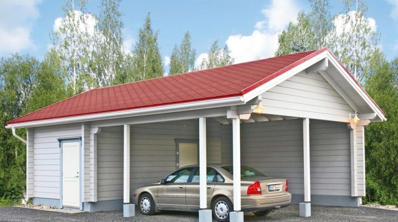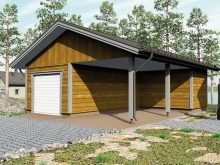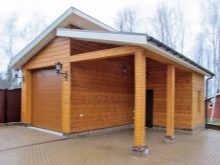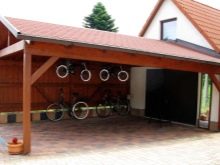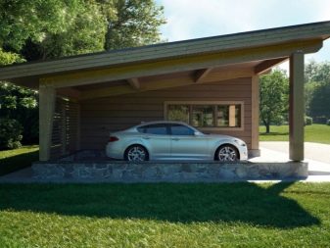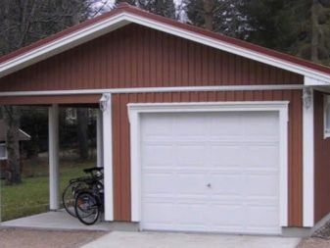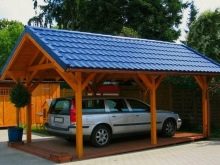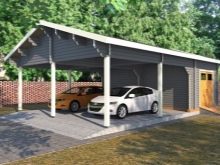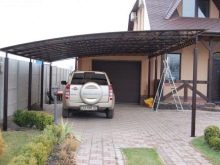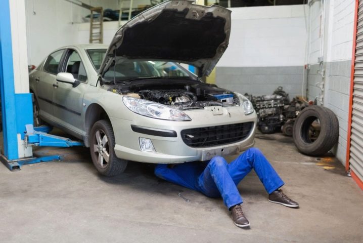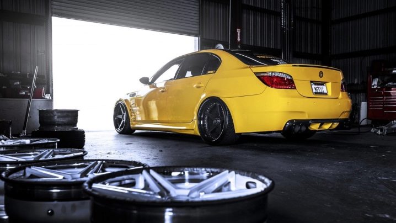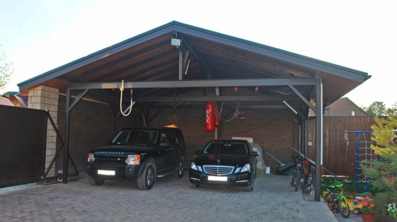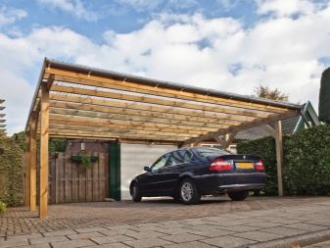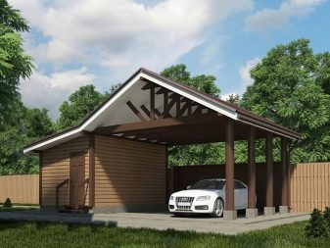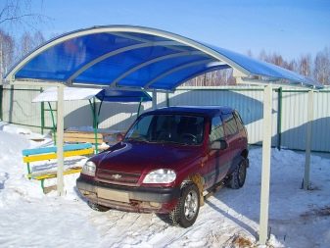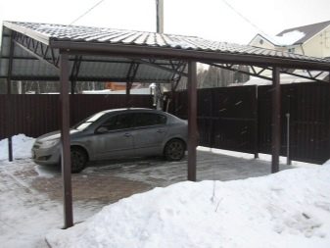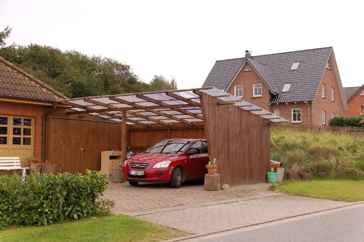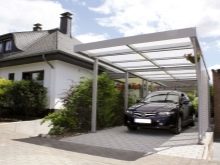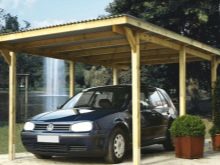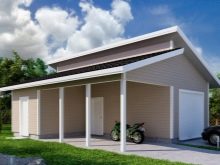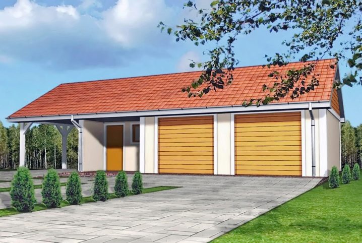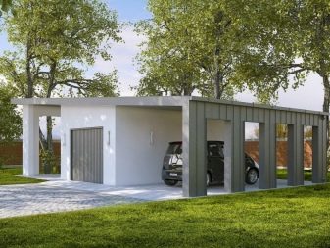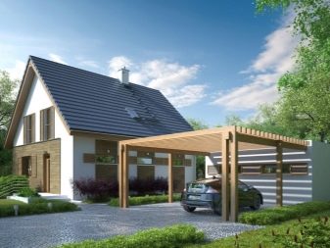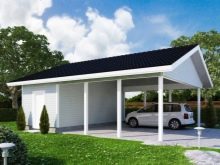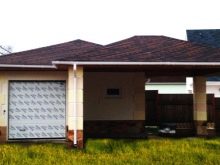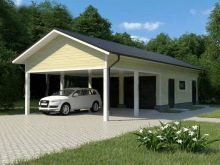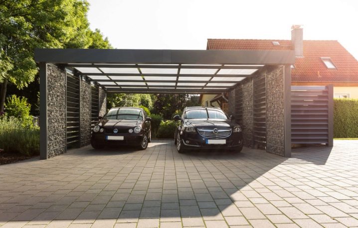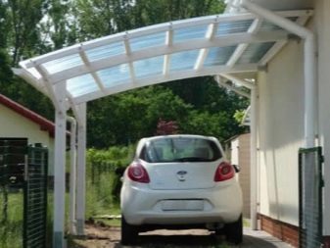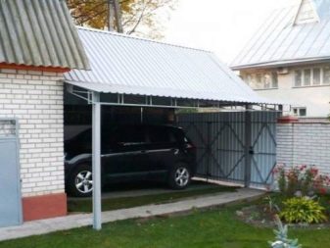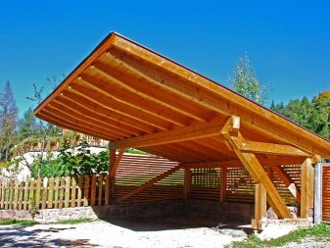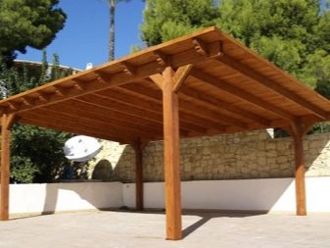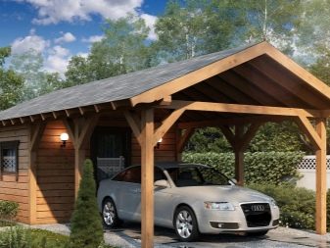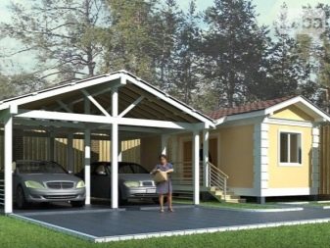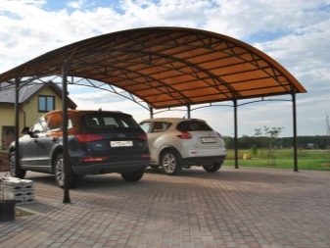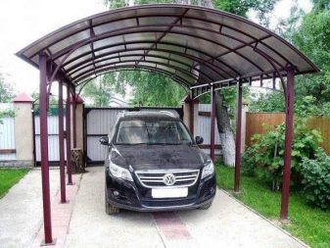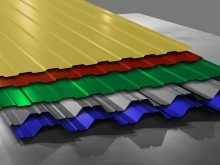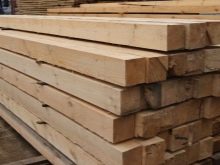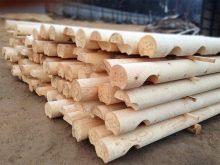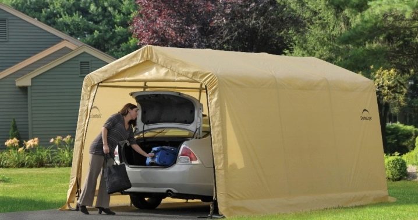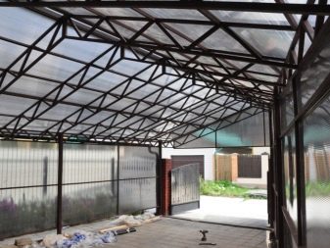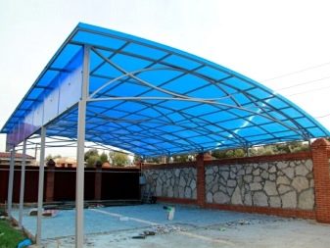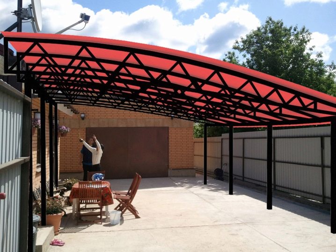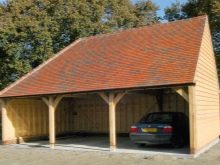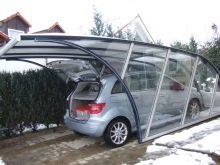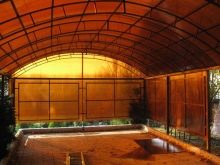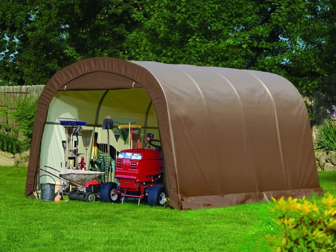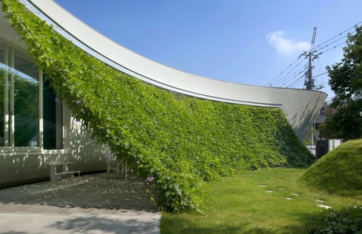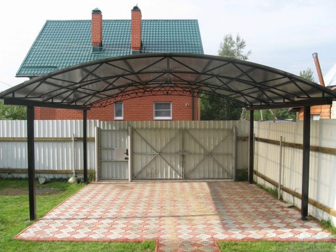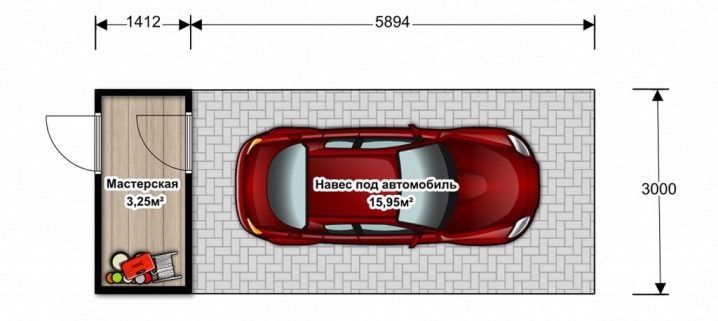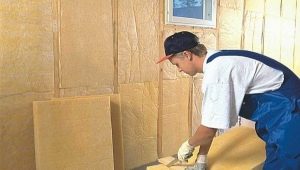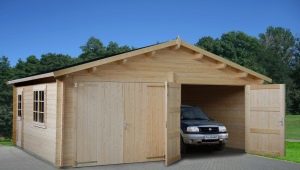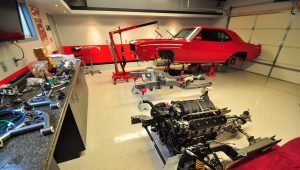Garage with canopy: beautiful options for construction
To solve the problem with a garage on a suburban land plot can be done in different ways: to build a capital building with a pit, a workshop, and so on, or limit the construction of a carport under which the car will be stored.
The ideal solution could be the construction of a full-fledged garage, the continuation of which is a shed. But it is not always possible to implement such a plan. Therefore, we have to choose projects that are suitable for a particular case, taking into account the lifestyle of the owner of the car, the area of his land and financial opportunities.
Special features
Garages and carports have their own characteristics, including both positive and negative sides, which ultimately determine the preferences of car owners for choosing one or another place for the storage of the “iron horse”.
The garage is a major structure.It can be erected as a separate building, or as an extension. Usually heating is provided in the garage, water and sewage can be connected there. Such buildings have a system of forced or natural ventilation. According to the project, the building can be built with a roomy utility room and even with a bath.
The canopy is a light structure with a roof. It happens closed, semi-closed and open type. Such a building sometimes becomes a good replacement for an ordinary garage.
Construction will not cost as an example cheaper than the construction of a capital “house for a car”, and it will take just two or three days to build a simple structure.
Unlike a carport, a garage solves a lot of problems:
- Provides stable protection of the car in all weather conditions, reliably protecting equipment from theft and damage by strangers and animals.
- To be engaged in repair and maintenance in a heated room in the cold season is more pleasant than on the street.
- The presence of the economic unit in the garage solves the problem of storing wheels, spare parts, as well as tools for repair and other necessary things in everyday life.
- When storing a car in a closed garage, the engine is always easier to start, and no extra gas is used to warm up the car.
At the same time, preferring the use of capital garage, you need to consider a number of circumstances:
- Keeping a car in a capital garage causes it to rust. This happens in cases when there is poor ventilation in the building, and because of the difference in temperature inside and outside the room, the car is periodically covered with condensate.
- Building a solid garage takes time and large material investments.
- Under the garage leaves part of the land, sometimes significant.
- If a car is used daily, it is annoying to drive and drive it out of the garage, endlessly opening and closing the gate.
The canopy also has its positive and negative sides:
- Its area is usually less than that occupied by the garage. This saves space on the plot.
- The car under a canopy is closed from the sun, snow and rain.
- The car is not in a closed space, which prevents corrosion of its body.
- For the construction of sheds can be used a variety of materials, from expensive to the most affordable.
- It is easy to remove the canopy and build it in another place. It can also be made longer and wider as the situation changes, which will allow several additional cars to be stored under it.
- Under a canopy to the car is easier to approach from any side.
At the same time, the features of light construction and their troubles are:
- If the wind with a slanting rain is outside, under the "visor" the car will get wet anyway, and in winter the ground itself will be covered with snow, and you will have to pick up a shovel and do the cleaning. Part of the problem is solved with the help of thick curtains, for example, from tarpaulin.
- If there is no normal security in the territory, it is easy to steal a car from under a carport.
- Under such a "visor" you will not keep wheels and other things that traditionally find their place in the garage. The problem can be solved if the building is adjacent to the shed.
- In winter, it is inconvenient to use the canopy to maintain the machine.
- Building without walls does not protect the machine from dust.
Considering all these pros and cons, it can be said that having a covered garage or covered parking space between the garage and the dwelling house is ideal for the owner of a car permanently residing in a private house.
As for the suburban areas, which are used only in the warm season, the construction of a capital garage on them is unjustified. Easy construction for temporary storage of the machine is more appropriate and does not require unnecessary financial investments. If you make a small closed extension for storing tools, spare parts and garden equipment for such a structure, then in the country version this will be more than enough.
Space zoning
From competent placement on a suburban area of the garage, which has a continuation in the form of a canopy, will depend on the ease of use of these facilities, and the whole yard.
You can choose one of the options:
- build a carport in front of the garage door;
- place it near the side wall;
- between the house and the garage;
- behind the garage;
- build a free-standing canopy.
Project
The implementation of the project of a garage with a carport, located directly in front of the garage door, is not uncommon due to certain amenities. This combination plan protects the space in front of the garage from precipitation. In winter, there is no need to clean the snow. However, the garage roof and carport can be a single structure.
If there is one car on the farm, such a layout is convenient because the car can be put in front at any time, on the covered area, so that it is easier to maintain it.
Such a project is not so convenient when it comes to the maintenance of 2 cars. If you park one of them under a carport, the second one at that time will not be able to leave the garage.
You can do in front of the garage something like a pavilion. This will open up additional opportunities for the operation of the garage itself, because in this way its working area increases. Without driving the car into the garage itself, you can easily carry out its maintenance - fill it with gasoline, wash it, clean up the trunk and the cabin. And all this without cramping, and regardless of the weather.
Visor for the car, located on the side of the building, can be a good place for disembarking passengers. It is also convenient to park the car in the parking lot, for example, during the working day, when you have to come and go several times.
The canopy between the house and the garage unites the residential and technical building, as well as part of the courtyard, allowing to move from one building to another in any weather.
Near the house and the garage there is a convenient covered parking. Depending on the size, it can be on one or two cars.
Part of the territory in the yard is protected from the sun and rain, which can carry a lot of additional amenities. A variety of materials allows you to perform such a canopy in any style, adding a territory of attractiveness.
If the plot area allows, nothing prevents to build a freestanding canopy, under which a couple of cars fit, or even more. You can choose a closed or open version of the structure.
If an open one has only a roof with supports, then a closed canopy, in addition to the roof, has walls and gates, for example, on hinges with a ball. Doors with such hinges will make the canopy operation convenient. And the construction of the structure as a whole makes it possible to protect the car from theft and vandalism.
The carport behind the building does not attract too much attention. Among other things, it can serve as a veranda. From it it can be convenient to observe the garden or the surrounding landscape. It is doubly pleasant to do this if you find a place in the structure for placing a table and several chairs so that you can spend time with a cup of tea.
When designing a canopy, you should consider what form of the roof is preferable for this building in a particular case.
The easiest thing to do single-sided construction It is suitable for almost any climate. It is only important not to miss with the angle of inclination. The best is the slope of 15-30 degrees. It is convenient for the roof of any material.
Gable this is done in case the canopy covers a significant area, or its shape should correspond to the shape of the roof of the house, as well as other buildings in the yard. It is more difficult to create it than a single one, but it is in many ways more practical than its simpler “sister”.
A good option is also arched design. It looks picturesque, and rainfall does not linger on it.
Materials
For the construction of the garage, you can use various materials. Both traditional and modern. Typically, such buildings are created with an eye to the residential building to maintain the unity of style, especially when it comes to the garage attached to the house.
The same timber, brick, and aerated concrete will be suitable for construction.
The choice of material for sheds depends on their dimensions and features of operation.So, for the frame, you can use a timber or a rounded log, roofing corrugated or metal roofing.
Such a canopy will differ little from a conventional garage and can be a worthy alternative to it in the country. It is enough, for example, to build a single-leaning canopy for a single machine, having erected an economic extension in addition to it.
Cheap and angry is solved the issue of storing the machine with folding design with an awning. Such a shelter will be convenient to use in the summer. It will be able to protect the car from overheating on a hot day and protect it from rain if the weather worsens.
A good option - polycarbonate metal roof. Both metal and polycarbonate are classified as durable materials. As a result of such construction a durable and reliable structure is obtained that will be used for decades. And given the large selection of polycarbonate colors, it is easy to make a canopy in a design that you like best.
You can build a detached carport, or attach it to the garage. Due to the low weight of the polycarbonate itself,Mount such a large visor to the wall of the capital structure can be without fear. To perform such work, do not need a team of builders. Enough two people with a little bit of experience installing simple structures.
The market offers many models of polycarbonate garage sheds, which are easily assembled with their own hands in the right place.
From this material it is possible to build a closed type carport. Get something like a veranda for the car. It is possible to make such a construction from other materials - with the use of timber, columns made of brick or steel pipes, professional sheet for the roof and walls.
Tips
A carport with a garage in a private courtyard solves many problems. There is additional storage space for a motorcycle or boat, as well as a trailer for a car or various household equipment.
It is possible to use such a complex not only for parking various vehicles, but also for solving a variety of everyday issues and tasks.
For example, as a warehouse for the storage of various materials. It is also convenient to pour out the dug potatoes and other vegetables grown in their own garden in the fall to dry them before being sent to the basement.
From time to time the garage with a carport can be used as a workshop. Here you can’t stop anyone working with varnishes, paints and other substances that emit toxic flavors.
In order to be under a canopy it was more comfortable, from the sunny side it is desirable to plant climbers, which will grow along stretched threads or a decorative rail, creating a natural wall and a shade from it.
If the garage is made in the basement of the house, the construction of a shed (preferably in the form of a pavilion) will solve problems with the penetration of sewage and precipitation into the garage room itself. Such protection is most noticeable during heavy rain.
To make the garage shed really comfortable, many factors need to be taken into account during construction:
- It is better that it covers a large area and at the same time does not hinder the movement of people.
- It is necessary to properly arrange the roof of the shed, so that it does not cause the formation of large snowdrifts, flooding the yard during heavy rain and an obstacle to the normal circulation of air in the garage.
- At the device of a canopy it is necessary to consider a sail structure.The canopy must be durable and stable so as not to cause major trouble during a gale.
- If the canopies are arranged in the form of pavilions and arbors, it is better to make a small foundation, no matter how massive the roof is and how the frame is attached to the base.
- In order to secure the shed over the garage entrance, a foundation is also placed under its supports, otherwise a poorly fixed structure, which is usually at least fifteen to twenty kilograms in weight, can fall on a car or people under a hinged roof.
Before starting to build a canopy, you need to carefully consider what size will be optimal for him in a particular case. A small one can turn out to be almost useless, and too large, if it is a closed-type construction, “eats” extra square meters of available territory.
The parameters of the carport should be related to the dimensions of the car. If the machine measures, for example, 1.6 by 4.3 meters, then the carport should cover a 2.3-by-5.5-meter area. For an SUV, you can select a platform measuring about 4 to 7 meters.If we are talking about parking a few cars, then the area of the canopy increases accordingly.
The height of the shed should be such that under it you can easily raise the trunk of the car. At the same time, under the roof, located at a height of more than 2 meters 30 centimeters, snow and rain easily fall.
In the next video, see how to make a canopy for the garage with your own hands.
