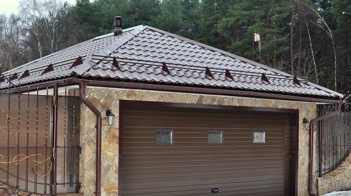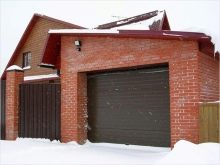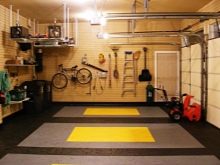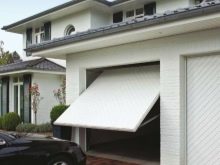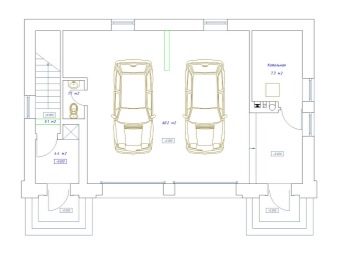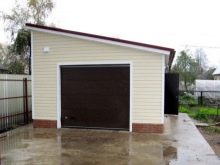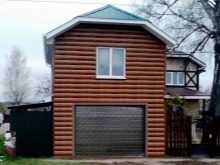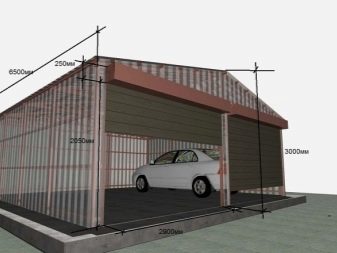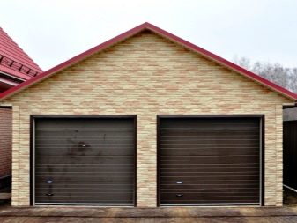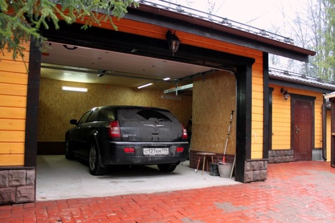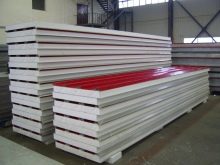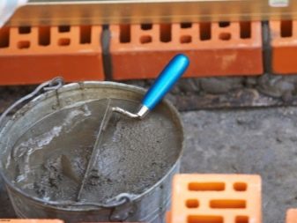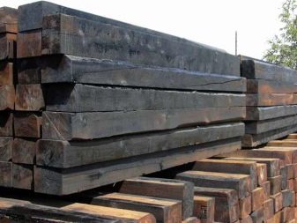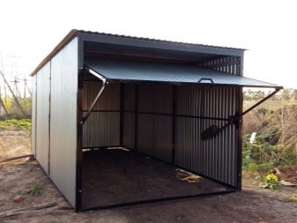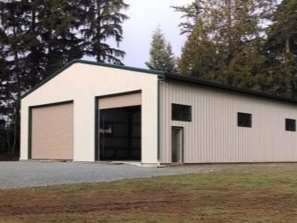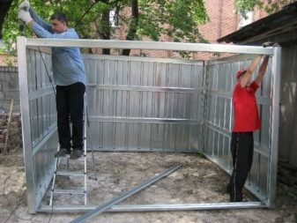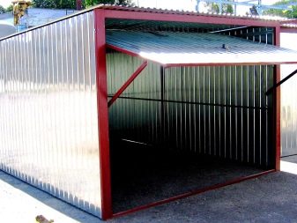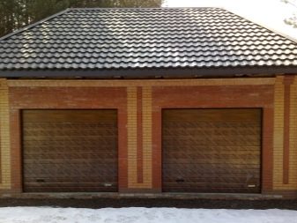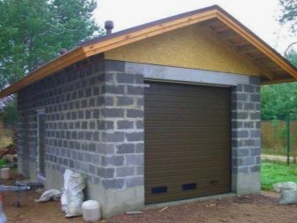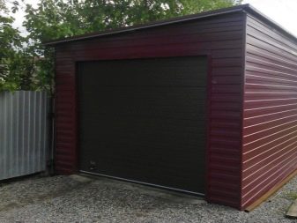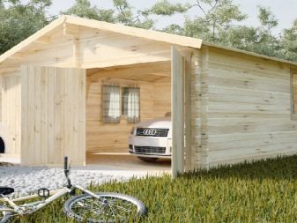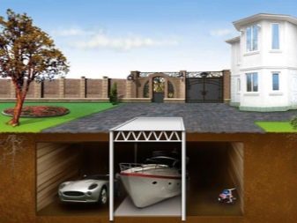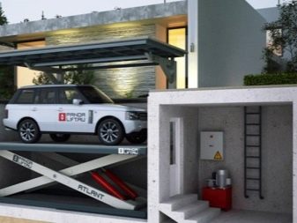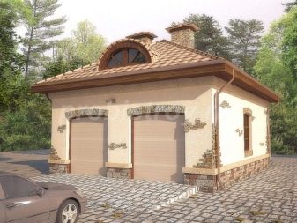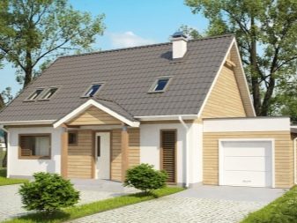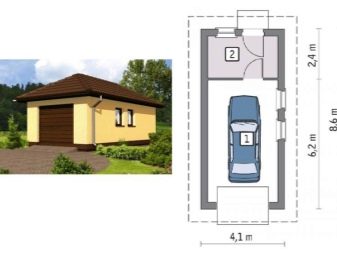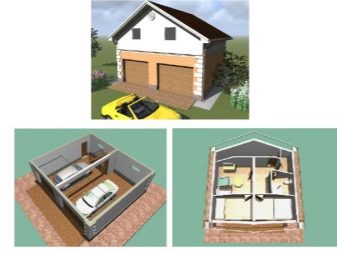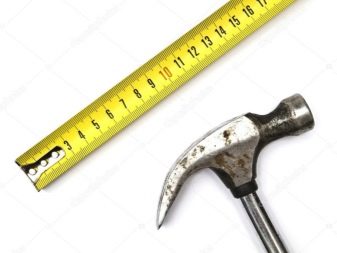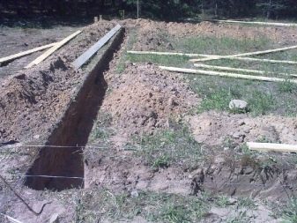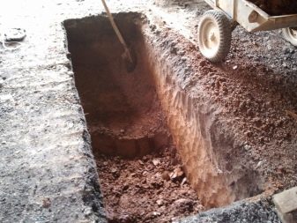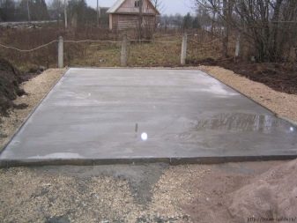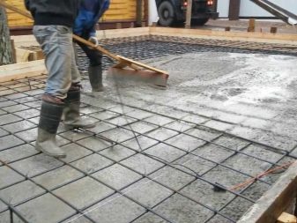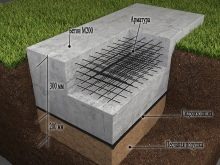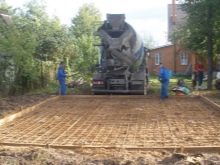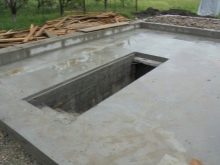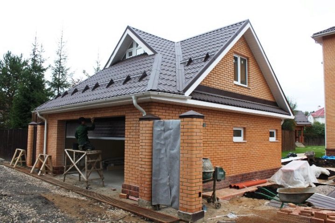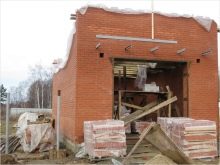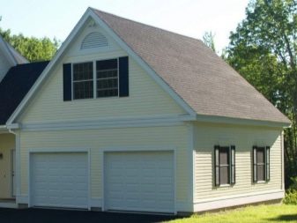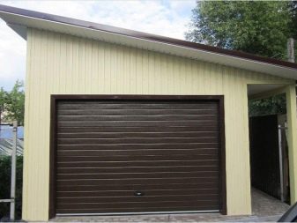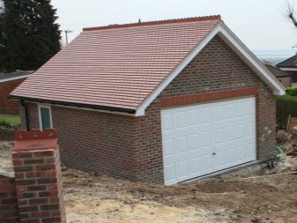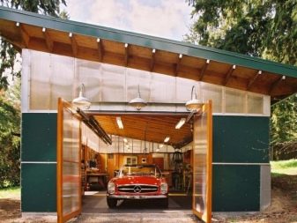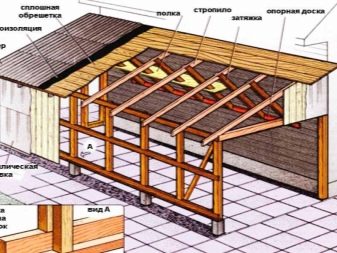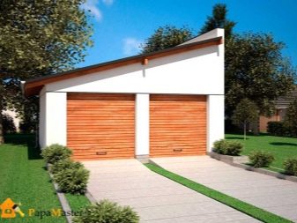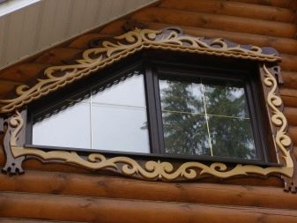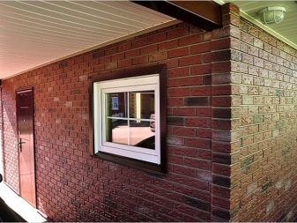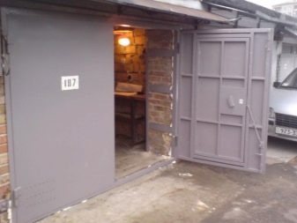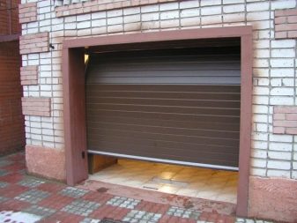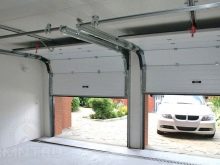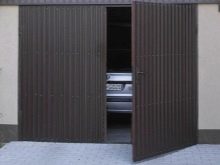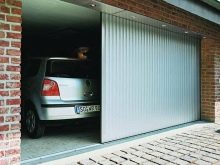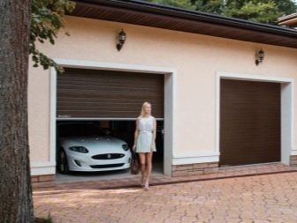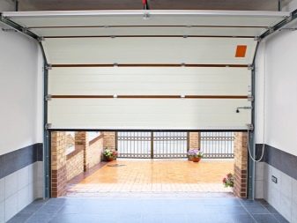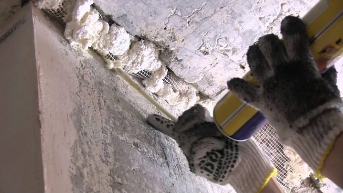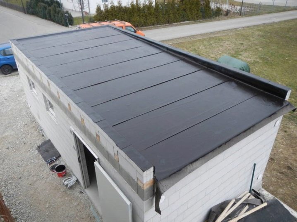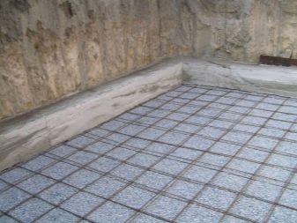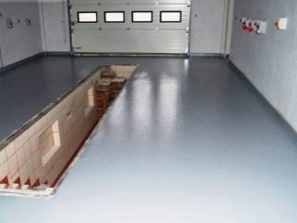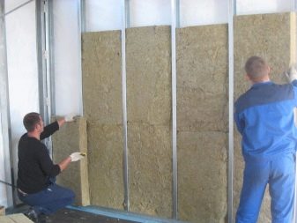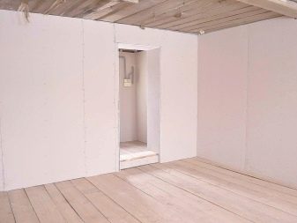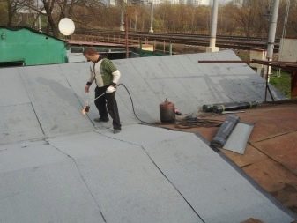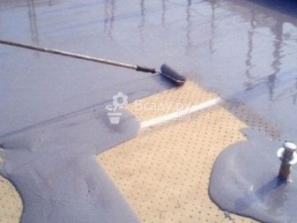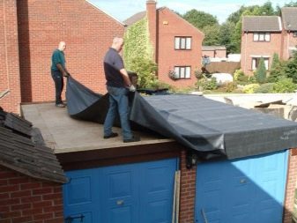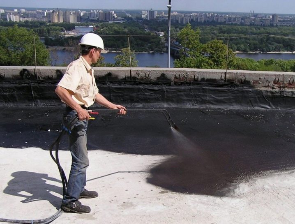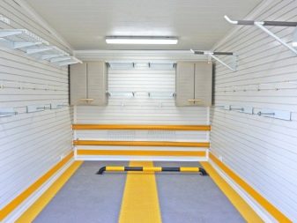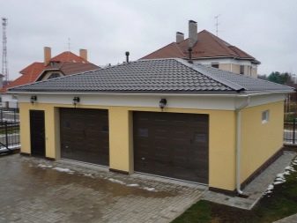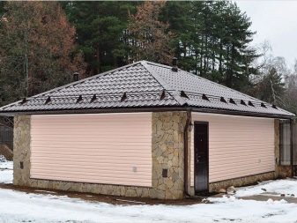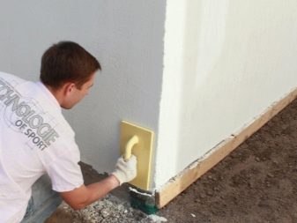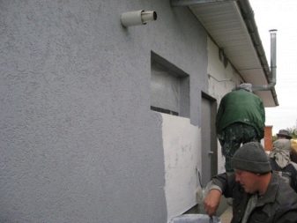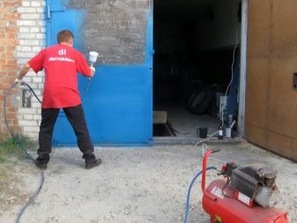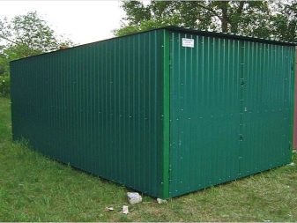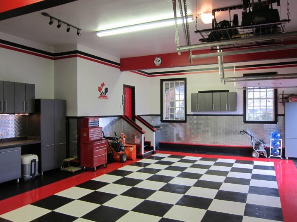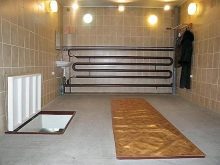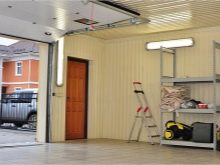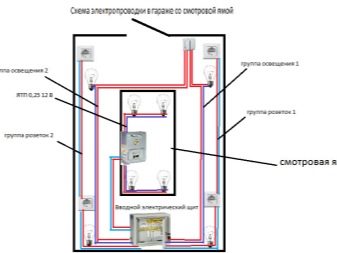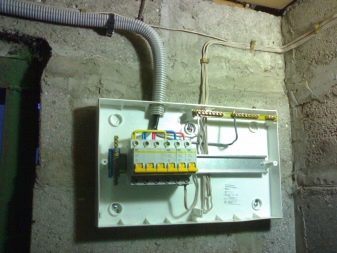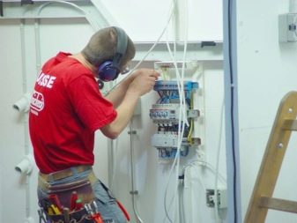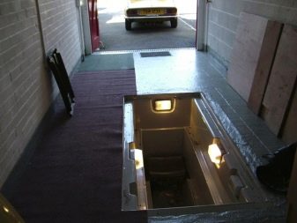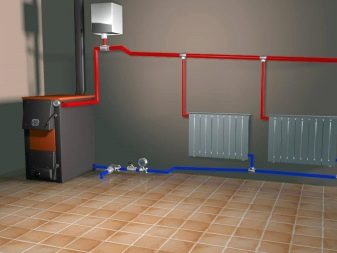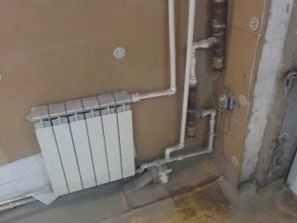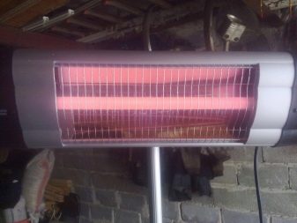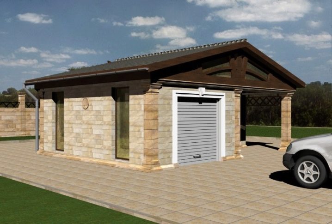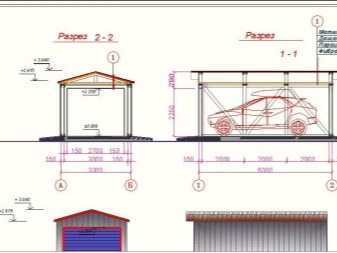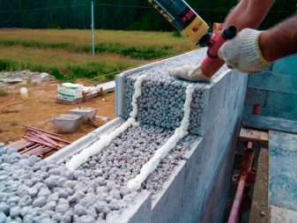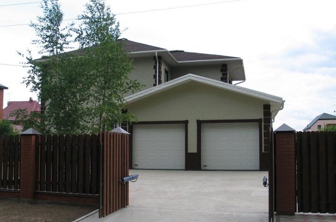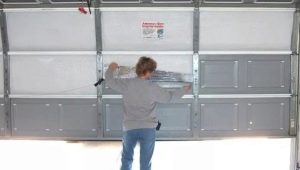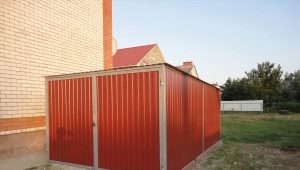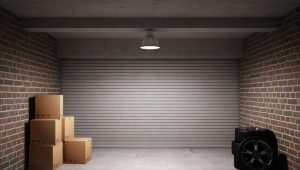How to build a garage?
In the modern world, every family has its own vehicle, some families can afford to have even several of them. The most common is the car. He becomes a real member of the family, they take care of him, care for him and try to keep him in good conditions. Therefore, many motorists of the street parking prefer their own garage, which serves not only as a home for the car, but also as a storage place for the necessary tools and a station for the repair of the iron horse.
Important features
Having their own private house or cottage, many owners prefer to have a garage nearby for a car. Especially since you can build it with your own hands, even without a building or architectural education.
It is necessary just to study well the materials on the creation of this simple design, to correctly carry out the plan-scheme and all the preliminary calculations.
First of all, you need to decide what kind of building will need to build. The garage can be small, standard sizes for one car, have a flat shed roof. It can also be turned from a place to park a car into a whole complex of useful premises on the garden plot.
So, it can be a two-story or with a gable roof, and under it can be located a small cozy attic, which will serve, for example, a recreation room or a guest room.
It is also possible to equip not just a viewing pit, but a real cellar for storing billets for the winter, extra things. In such a garage, you can organize a small hozblok, installing shelves, shelves, desk and even a sink.
For owners of two cars or a truck, you only need to increase the parameters of the structure. You can even make separate blocks by building an additional partition. Options for building a garage set. You just need to decide on the individual needs, desires and material capabilities of the owner.
The choice of material and design
This issue must be approached with all responsibility.Based on how much money will be allocated for construction, whether it will be an economy option or a luxury room, you can proceed to the choice of the structure and materials.
In the modern construction market there is a huge variety of materials, both cheap and expensive. Among them are:
- brick;
- sandwich panels;
- cinder blocks;
- gas silicate blocks;
- CIP;
- plates of concrete goods;
- polycarbonate;
- shield material.
In the role of supporting materials can be used:
- sleepers;
- parallel bars;
- rubble;
- sand;
- cement.
Currently, the design of garages can be completely different. The most popular and simple can be called a regular rectangular structure. Today, the “garage” or “shell” type garage, which was popular in Soviet times, has practically become a thing of the past. They could be installed anywhere, since they were more equated with tents for cars.
Such garages- “canisters” quickly became popular. They had a number of advantages:
- low price and ease of installation;
- protection of the car from the weather and theft;
- the ability to place near the house;
- additional storage space for inventory.
But such a design can hardly be considered a full-fledged home for a car. Therefore, in our days, car owners mostly prefer more durable, reliable and durable garages.
Today we can distinguish the following types of garages:
- Made of bricks. This is a capital building that will last for many years. But at the same time, it is the most difficult and costly.
- From various blocks. It is warm, has less weight than brick, and the material for construction is cheaper.
- Made of metal. For its manufacture requires professional welding. This is a light construction, but such a garage is very cold and always requires insulation.
- Frame garage. It is easy to erect. Any available materials may be used.
There are even some car enthusiasts who are building an underground garage. It is not visible to others and saves space on the site. It is easy to bring all communications directly from home to it: electricity, heating, plumbing, and even sewers. In addition, it will be possible to get directly from home.
Project
The first and very important stage of construction is the development of the project.Before its approval, it is necessary to determine the place of construction. The garage can be either separately standing or attached to a building on the plot. The main thing is to use it comfortably and it fit into the overall design of the yard.
A detached garage is chosen in the event that with such an arrangement it is more convenient to drive up to it. You can even build it in such a place that the gate will immediately open onto the road.
Attached garage is convenient if the main building is close to the outer part of the plot. With this arrangement, it even becomes possible to combine communications with the house.
As for construction costs, depending on the choice of location, it should be noted that a separate garage will be cheaper, since in the case of an extension it will be necessary to strengthen the foundation of an existing building, which will inevitably incur additional costs.
When creating a project it is not necessary to resort to the help of professionals. You must perform at least the most simple drawing with an indication of all the dimensions of the planned building. The main thing is that the drawing contains information about:
- The purposes of construction. If the garage is designed only for car storage, its area will be smaller than if it is planned to equip additional space for storing equipment, repairing a car or a rest.
- Dimensions built. They depend primarily on the size and number of cars.
Having determined the location, having drawn the project of capital construction with the planned dimensions, you can begin the calculation of materials and, accordingly, the cost of them.
This stage must be taken extremely responsibly, because errors in the calculations can lead to a shortage of materials or, conversely, to excessive spending.
Marking and earthworks
In order to transfer the finished project to the terrain, the following tools will be needed:
- strong kapron thread;
- roulette;
- stakes or parts of reinforcement;
- big hammer.
With them, you will need to make the same drawing, only already on the ground and in full size.
After that, you can proceed to earthworks. You can dig trenches either manually or with a mini-excavator, if you have one. Immediately you need to prepare a place under the inspection pit, if it is necessary.Its depth should be about two meters, although this figure may vary.
The main thing is to consider that the depth is considered optimal, 15-20 cm more than a person’s height. Width will be enough to 1 meter. The length of the pit about two meters is sufficient to repair any car.
For the foundation of the future foundation, the optimum trench depth will be from 60 to 100 cm. Although it is worth considering the type of soil and climatic conditions. If necessary, it can be increased.
Foundation: options
Today there is a wide variety of foundations. But the most common can be called a monolithic foundation. It can be built in two ways:
- small stones are laid in a trench, then poured concrete solution;
- fittings are installed in the trench and filled with mortar.
Please note that the foundation must be above ground level. Therefore, formwork is additionally manufactured and installed. Its height will indicate the level of the foundation. Thus, the foundation of the garage has the following steps:
- The trench is laid stone layers, each poured concrete.
- Formwork is installed along the perimeter.It is made of boards with a width of about 10 cm strictly level.
- Top fit material for moisture insulation. Good for this purpose fit ruberoid.
- The concrete solution is poured on the level of the formwork and leveled.
It is necessary to wait for the complete drying of the structure. It will take about three weeks. Otherwise, the foundation will be short-lived.
Erection
Quickly, efficiently and permanently, you can build a garage on your site of brick or expanded clay concrete slabs. The principle of their laying is the same. They differ only in size.
Walls
After drying the foundation, you can proceed to the laying of the walls. Be sure to pave a waterproofing width slightly larger than the wall.
Laying bricks or blocks should occur according to the scheme in which the elements of the upper row overlap the seams of the bottom. Construction is better to start from the corners. The evenness of the walls is controlled by level and plumb.
It is necessary to take care of the solution for laying walls. It should be kneaded at the rate of one bucket of cement for 4.5 buckets of sand. It should not be too liquid. To achieve the plasticity of the solution, you can extract half a bucket of clay.In the future, this will prevent delamination.
If there were windows and doors in the project, then, accordingly, an empty space is left for them according to the desired dimensions of these structures.
Roof
There are 2 main types of roofs:
- single slope;
- gable
Shed roof has a simpler design, it is less expensive. But at its construction it is necessary to remember that it is necessary to make a bias. Its optimal value is 10-12 degrees. With such a value, precipitation does not accumulate and completely disappears from the roof. Probably the only disadvantage of such a structure is the absence of an attic.
As for the gable roof, it is more difficult in the equipment, more expensive due to the need to purchase additional material. On the other hand, under it you can build a loft or an attic.
If you still build a shed roof, then you should start from its base. Take wooden beams and stacked across the structure with an approximate step of one meter. Then they need to sew a wooden bar with a thickness of at least 4 cm as tightly as possible.
The next layer is roofing material and insulation. Next, you need to equip and pour the cement screed.As the final topcoat, for example, aquiazole or rubemax can be used. On the front and end sides of the roof is better to build visors.
Gates, windows, doors
Metal or plastic windows and metal doors must be installed in the left openings.
Windows can optionally be made folding (hinged), lifting or deaf. Although the latter option is not recommended, since it will not be possible to ventilate the room, and harmful chemicals can accumulate in it. In addition, modern windows can choose the type of glass. They can be:
- patterned;
- sunscreen;
- antiglare;
- unbreakable;
- fire fighting;
- multilayer.
Each type has its own properties, and depending on the needs of the owner, you can choose either the original appearance, or ease of use, or safety. Naturally, the price of such windows will be much higher.
As for the gate, there are also several options. You can install conventional double metal doors, and you can choose a more expensive option and install rolling shutters, which can be manual or electric.The last option, of course, is the most expensive, and the installation and configuration of the remote control should be entrusted to professionals. On the other hand, this option is the most prestigious, easy and convenient to use.
There are several types of garage doors depending on their design:
- Swing. They are inexpensive and consist of two leaf blades, they are easy to do with your own hands.
- Sectional. They are a sectional canvas that, when opened, rises to the ceiling with the help of a lifting mechanism.
- Retractable. Opened by shifting to the side.
- Rolling. They consist of plates that, when opened, are folded into a specially made box.
Also, the gate must meet the following requirements:
- ensure unimpeded and comfortable check-in and check-out of the car, fully comply with its dimensions;
- be strong and burglar resistant;
- provide protection from environmental influences.
Sealing openings
Openings and slots must be zenen. This is best done on 2/3 of the gap.Once the foam dries, the excess can be trimmed to give an aesthetic look to the structure. After that, they can be trimmed with corners of plastic, metal or wood.
Parapet
On the roof along the front and side parts it is recommended to equip the parapet about 20-30 cm in height. It can be made of brick or foam concrete.
Floor installation and wall insulation
The floor in the garage must be arranged flush or slightly above the base. The design should be strong and durable.
First of all, you need to align the base well. Lay a layer of rubble on it about 5 cm. Then it is necessary to fill the floor with concrete solution and level it well. A layer of concrete will be impressive, it needs to be allowed to dry well.
The floor in the garage can also be made of concrete slabs, and the space between them can be laid with small stones and cemented.
Since the garage is used year-round, it is better to immediately warm its walls. For this you can use mineral wool or foam. The scheme of insulation is simple: a crate is mounted on the walls, it is better to impose waterproofing on it. Then fit the insulation blocks. Finally, cladding is performed, for example, from gypsum board, siding or clapboard.
With such a wall decoration garage will turn out warm, will not freeze in the winter.And the car will be in comfortable conditions.
Roof waterproofing
Waterproofing the roof of the garage is an important stage of construction. From its correct implementation will depend on how dry the room will turn out, because the roof will not let moisture in bad weather or in winter. In the process of waterproofing the roof every stage is important - from the choice of materials to competent and professional installation.
For its correct implementation, it is necessary to correctly select materials. They should be:
- durable - the material must be resistant to stress and environmental influences;
- elastic - this property should save the waterproofing layer from destruction during any deformation;
- have good water repellency characteristics - the material must not let through not only the water itself, but also its vapors;
- heatproof - this is important for maintaining and maintaining heat in the room.
There are several types of waterproofing materials on the building materials market:
- Membrane Systems. The membrane has good properties, can be used even with strong temperature changes. This is a very durable material.He can serve up to 50 years. It can be laid in all weather conditions.
- Polymer mastic. They have high strength, reliability and durability. They do not need repair for several decades. Such a coating retains its operational properties even in harsh climates; neither frost nor the sun are afraid of it, it does not melt and does not crack. When applying mastic there are no seams, which is an additional protection against external factors.
- Film coatings. Special under-roof film has microperforation. Thanks to micropores, air is ventilated. Subroofing anti-condensate film is made of viscose, which allows it to absorb moisture well. This type of waterproofing is better to use when building roofs of metal or corrugated.
For waterproofing shed roof well suited liquid rubber, mastic. It should be noted that waterproofing is best done in warm sunny weather.
Finishing work inside and outside
The choice of options for internal and external finishing work is limited only by imagination and finances.Finishing can be as minimal as possible using simple and cheap materials such as cement mix, whitewash or plaster, or you can spend money on it and give the garage a presentable look both outside and inside. Brick walls can be finished with clapboard or siding.
In the two-story garages great attention can be paid to the finishing of the second floor or attic. It can turn out a full-fledged room, if you fantasize and give it an original design.
Finishing the outer surface of the garage can be done in various ways:
- plaster;
- jointing;
- natural stone trim;
- facing sheet materials.
Exterior plaster walls can be made in different colors. There are various decorative plasters, such as terrazitovye, stone or lime-sand. Stone is the most durable, but when finishing it is necessary to invest a lot of manpower and resources in the work. They are applied in two to four layers with a total thickness of about 10 cm.
Lime-sand plasters are applied with the addition of a small amount of cement. Mica can be added to terrazit plaster to give the walls an attractive shine.After drying a layer of such plaster, it is necessary to wipe. With the help of stitching, you can give them a different shape and color.
On the outer walls of the garage can be applied layers of stone dust. It should be moistened with water and applied directly to a fresh primer.
Finishing the garage can also be made by painting it. Before this wall must be polished. After painting with oil paints, varnish can be applied to the walls to make them shine. The varnish is applied on a dry clean surface, preferably in two layers.
You can also use paint. They are usually produced in finished form, and applied with spray guns. They dry very quickly.
Interior decoration is also an important element. It not only protects the garage from harmful environmental factors, but also makes it look attractive. It must meet the following requirements:
- Be non-flammable. Even with a small ignition the fire can go on it, this should not be allowed.
- To be resistant to contact with chemicals.
- Be unassuming in the care.
- Resistant to dirt and damage.
The plaster of the interior walls of the garage today is an economical and easy way to finish. It is non-flammable, easy to repair and great for almost any garage design.
Finishing inside can be done using ceramic tiles. It is refractory, protects from moisture, mechanical damage, chemical attack, easy to clean. With this finish, the garage becomes cozy and presentable. By the way, this type of finish is better to perform on the walls of brick or concrete, which are of sufficient thickness.
Another way to finish is to cover plastic sheets. It is lightweight and economical. PVC panels are fire resistant and do not pass water. They are easy to install and give the garage a well-kept look.
The garage ceiling can also be plastered or covered with plastic panels. The material of its lining may depend on the desires and preferences of the owner.
Since there is often not enough light in the garage, it is often necessary to use electric tools or electric heaters, during the finishing stage you also need to bring electricity to the garage in any convenient way.The garage is usually connected to the power supply through the general house automatic.
The wiring diagram must include separate lines for 220 and 380 V. To properly equip the building with electricity, it is necessary to draw up a power supply circuit. It takes into account all appliances that will take place in the garage, and their location. These are sockets, and lighting devices, and heaters.
It is desirable that each line be connected separately, for this it is necessary to use circuit breakers.
After applying power, you can install sockets and switches. Decorative lamps are installed on the walls and ceiling of the garage. If there is an inspection pit, you must not forget about its coverage.
Installation of electricity can be done independently, only if you have special knowledge and skills, because it is a very difficult and even dangerous task.
It will be easier and safer to entrust this work to qualified specialists. Of course, their work will be quite expensive, but you will not have to worry about the result. Experienced electricians will, after performing the work, check the quality of all connections and give a guarantee on their work.
Choice of heating
But even when the garage is insulated, it is better to additionally equip the heating system in it, especially if it will be used to repair the car. Heating can be of two types - constant and intermittent.
Permanent heating is a reduced copy of the heating system at home. It is expensive and troublesome. With this type of heating, it will be necessary to install radiators in the garage and connect them with an additional pipe to the heating system of the house. You can also use gas heating in the presence of a gas pipe next to the garage.
Periodic heating is not difficult to organize. But at the same time it is not particularly comfortable and convenient. With this type of heating system, garages are equipped with stoves, always with chimneys. You can drown them with any combustible material. But often to achieve uniform heating of the room with their help fails. Such heaters should be placed as far as possible from combustible objects in order to avoid a fire.
Therefore, often in the garages use the simplest methods of heating - heat guns. They are mobile, do not cause unnecessary trouble and warm up the room well.The heat gun is powered by the mains. They can be placed several in different places, if the garage area is impressive.
You can also use the air heating option. It is necessary to build a ventilation duct, pick up a heat exchanger and a fan. The most effective is the direction of hot air from the bottom up.
You can also heat the garage using infrared radiation. To do this, the heater is purchased and connected to the mains. With this method, the heating of the room is achieved within a few minutes. Such a heating system works even with the garage door open.
When choosing heating in the garage most often are guided by the following important criteria:
- ease of maintenance;
- availability;
- ease of operation;
- reliability and efficiency.
Summing up, it should be noted that the construction of a garage is not too complicated, but very responsible. Before starting work, it is necessary to determine the location of the building, because it must be both convenient and safe.
For example, it is not recommended to build a garage in the depth of the courtyard, as this may complicate the unhindered access to it.In addition, it is better to build on a flat surface or elevation, but in no case in a lowland. There may accumulate groundwater and precipitation, which will reduce its service life.
It is better to place the structure away from the trees in order to avoid their sudden destruction and root germination under the foundation.
In advance, you need to think about what will be the design of the garage. It will depend on the choice of building materials, insulation, waterproofing and even finishing, internal and external. Immediately better to take into account the features of the building, whether it is the presence of a viewing pit or even a cellar, the type of roof.
On the sloping roof you can build a terrace for relaxation. When choosing a gable, it would be nice to build an attic, an attic, or even a full second floor. So you can immediately "kill two birds with one stone": get a safe home for a personal car and additional living space, for example, to accommodate guests.
It is necessary to competently draw up a construction project and correctly calculate the required amount of building materials in order to avoid unnecessary expenses.
When constructing a garage, one must strictly observe the sequence, norms and rules of construction. Do not neglect the constant measurements, control the level and quality of materials used.
Depending on the cost of construction, you can choose a more economical version of the roof, gates and finishes, or, if possible, use innovative technologies when choosing gates, thermal and waterproofing, heating and lining the building.
It is also possible to partially or fully resort to the help of professionals who can competently mount the various elements of the building.
Particular attention should be paid to the interior and exterior of the garage. They can combine both an attractive appearance, and protection from harmful environmental factors, ease of installation, and even safety in operation.
Be sure to consider the availability of communications in the room - electricity, plumbing and heating. They can both be combined with obschedomovye and make autonomous.
Thus, the construction of a garage is a slow process, rather laborious and requiring great care and responsibility. But if you follow all the standards, rules and regulations, take into account all sorts of factors, then the end result will turn out to be qualitative, durable and convenient.Such a garage will not only be a cozy home for a car, comfortable for repairs and storage of all kinds of tools, but also will be a reason for pride and decoration of the garden.
To learn how to build a garage correctly, see the next video.
