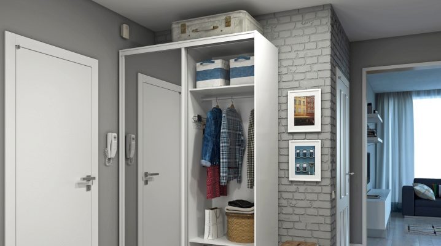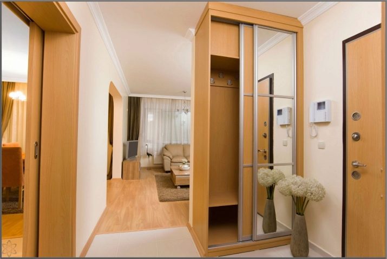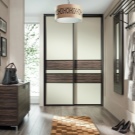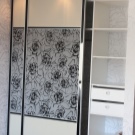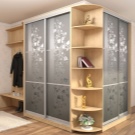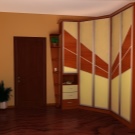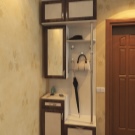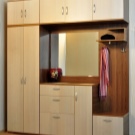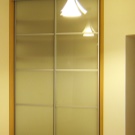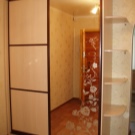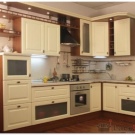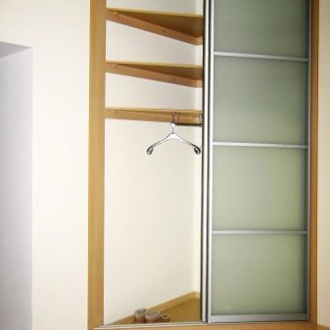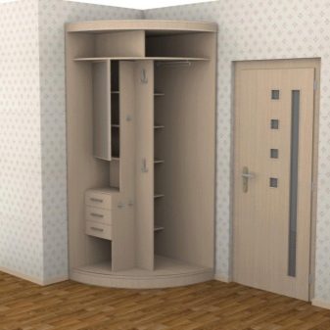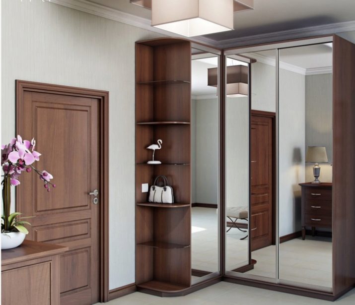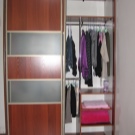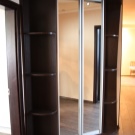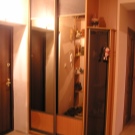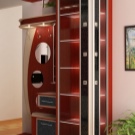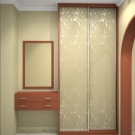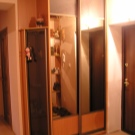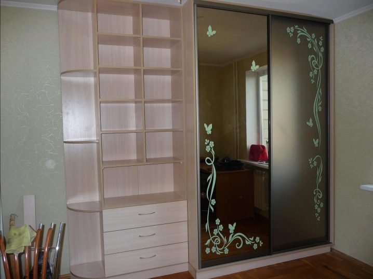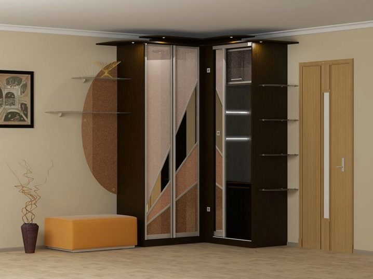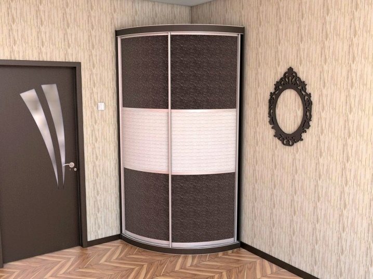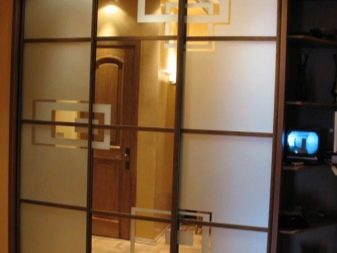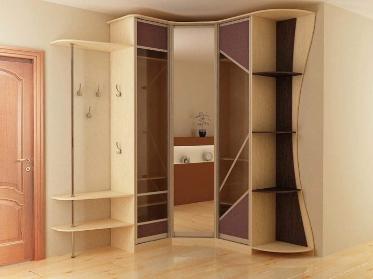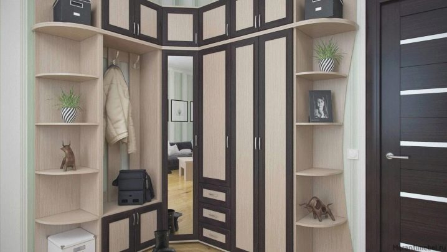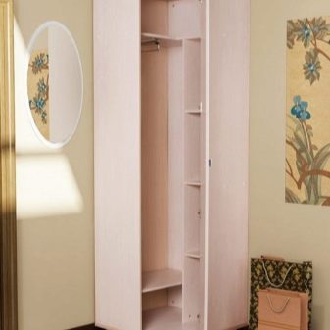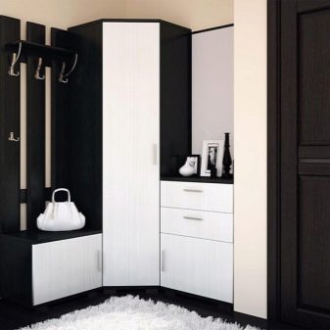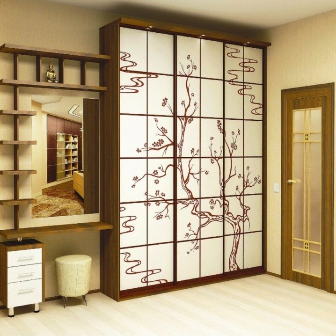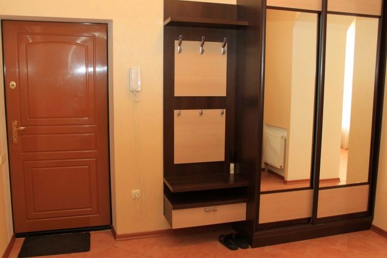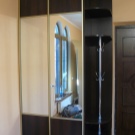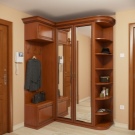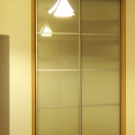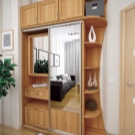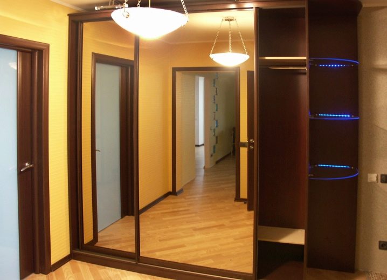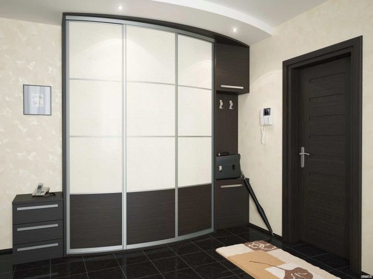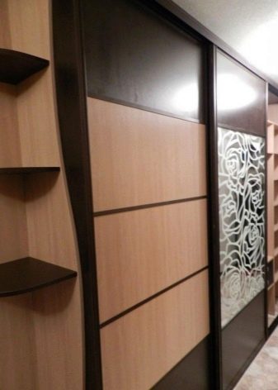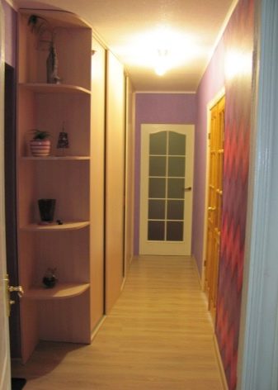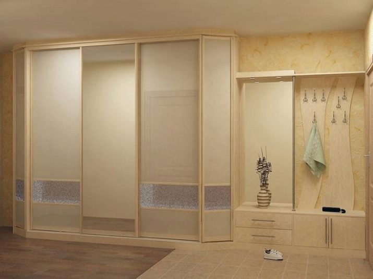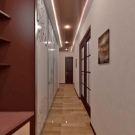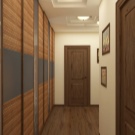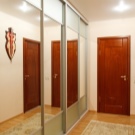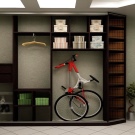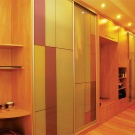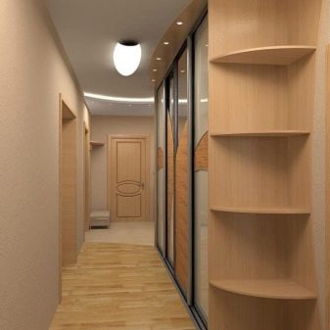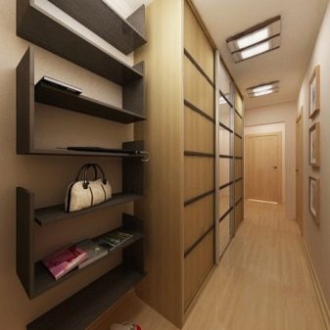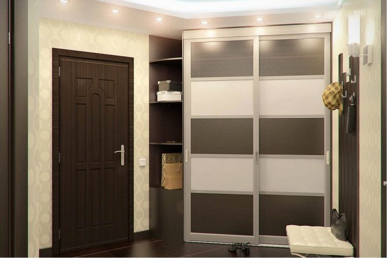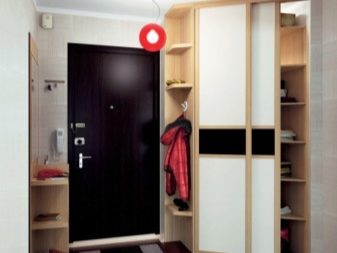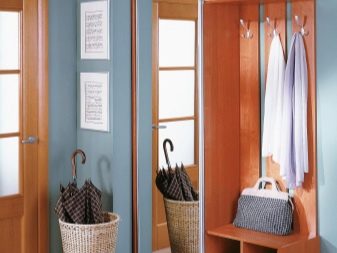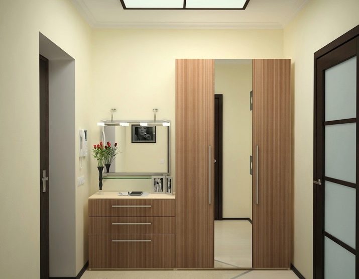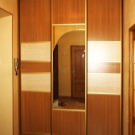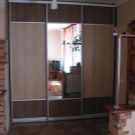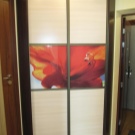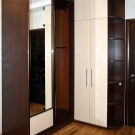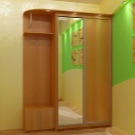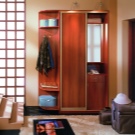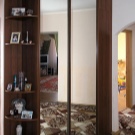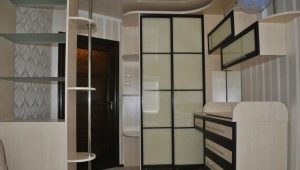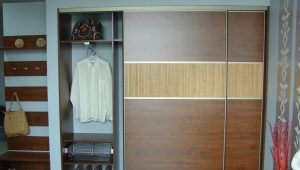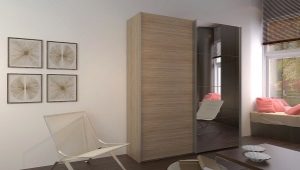Sliding wardrobe in a small hall
Finding good furniture that meets all requirements is quite difficult. The sliding wardrobe in the hallway is one of the few types of designs that combines maximum functionality with a pleasant appearance. And in view of the small size of such furniture perfectly enters the small hallway.
Benefits
The main advantages of the wardrobe are:
- Variety (look, design, size). There are many standard options, but recently angular designs that can be installed in a small room have become popular. As for the design, it is simply impossible to list all the options.
- Sliding doors. With their help, you can significantly save space, and in terms of functionality such doors are not inferior to any other variations. For a narrow hallway - this is ideal.
- The ability to make a design, based on their own ideas. So easy to order a wardrobe with a mirror or a mezzanine.And if there is a niche, then you can make a built-in wardrobe.
- Large assortment of prices. You can buy a budget option, but you can spend several tens of thousands to get an unusual design for the corridor.
Thanks to the development of new technologies, wardrobes create a wide variety of materials. The most common materials for decoration and the basis of design - natural wood, plastic, glass, bamboo, rattan. You can purchase a hallway structure made of absolutely safe materials. Quality and style in the creation of modern cabinets are in the first place.
Types of cabinets
It is impossible to choose a good wardrobe for the corridor, if you do not initially know what you have to choose from. This is especially true of small corridors in the "Khrushchev" or any other small apartment. Choose any furniture for a small room is always problematic, because you have to take into account a lot of nuances. As for the closet for a small room, the range is quite wide, so everyone can buy exactly the model that will suit him to the maximum.
Corpus
Classic in the design of the wardrobe for the hallway, featuring a standard appearance and parameters. Most often it is massive furniture, which has in its design all the necessary elements for the storage of all types of clothing and footwear. The functionality of this type is at a height, while the dimensions leave much to be desired. Therefore, this option is chosen by the owners of spacious hallways. If you make a wardrobe to order, taking into account the size of your own corridor, you can get a small classic wardrobe.
Also for a small hallway, you can make a built-in or semi-built-in wardrobe, which takes up much less space without losing its functionality.
Several interesting options for the cabinet wardrobe for a small hallway:
- Cabinet wardrobe with sliding doors and a mirror organically fit into the classic design of a small hallway (Fig. 1). Differs in small dimensions and maximum functionality: the internal structure is equipped with all taps of the storage system.
- The built-in cabinet wardrobe for a small hallway is made of natural wood in combination with a smooth surface (Fig. 2).The design is equipped with original lighting, which visually increases the space of the room.
- Semi built-in cabinet in a small corridor. Thanks to the white color scheme in the design of the cabinet and the spot lighting on the ceiling, the room seems much larger than it actually is.
Corner cupboard
This type of furniture for the hallway is very convenient to use indoors with any size. There are two types of this type: g-shaped and trapezoidal wardrobe. The design in the form of the letter "G" consists of two small wardrobes, which are interconnected at the end. They are very convenient for installation in a narrow corridor. In this case, the cabinet will have one long and one short side, in accordance with the dimensions of the hallway.
Trapezoidal closet fits easily into the corners of small corridors. It is very capacious and has an unusual shape, so that it looks original and stylish.
Small entrance and corner cupboard:
- A small trapezoidal corner cabinet in a small hallway (Fig.4). It looks stylish and organically fits into the corridor. Roomy enough for a family of two.
- The original and beautiful wardrobe, combining elements of the corner and trapezoidal design (Fig.5). The basis of the design is a trapezoidal corner cabinet. Along the edges are additional storage boxes, coat hooks and a mirror that look organic and only increase the functionality of the small structure. Non-standard color solution is very advantageous in terms of space saving, since the dark side panels “hide” the cabinet and it seems very small.
- Corner wardrobe, made of wood in a classic style, looks very stylish and expensive (Fig. 6). Despite its small size, the design combines everything that is possible: a closed closet for bulky clothes and shoes, open shelves for storing various small things, hooks, hangers, drawers, a mezzanine.
How to choose?
All types and types of designs for the corridor are disassembled, which means you can safely search for the desired model for yourself. But first you need to understand that in addition to the above affects the choice.
- Cost is a very important indicator. The price of a sliding wardrobe can be very different, there are 10 thousand models, and there are sliding wardrobes with a price of 50 thousand.Therefore, select cabinets in a certain price category, for example, in the range from 15 to 30 thousand. For such a price it is quite possible to purchase a wardrobe for a small hallway.
- The size. This criterion also depends on you, or rather on your corridor. What to do? Measure with the help of a tape measure the height, width and length into which you want to fit the cabinet and look for a design that fits these parameters. And if there is nothing suitable? Leave a request for a personal cabinet, according to your wishes.
If, however, there are no questions about the price and the size, it remains to choose or come up with the design of the future design. How to arrange and decorate the wardrobe in a small corridor? There are a lot of answers to this question. Most often, wardrobes are decorated with large mirrors, plastic, sandblasted drawings and photo printing.
At the time of purchase, carefully inspect the interior space of the wardrobe to make sure that all your belongings will find their place.
Design a small hallway
The design of the premises in a particular style is a stylish and correct trend. If earlier design was developed only for large and maximally functional premises,such as living room, bedroom or kitchen, now many are trying to highlight a small corridor with the help of an unusual design.
What does the design of a small hallway depend on? Naturally, on the size and shape of the room, and only after - on the style decision of the whole apartment.
Narrow corridor
Do you have a narrow corridor? The modern market has a lot of wardrobes, which will easily fit into a small space. Most often, in the narrow corridor they get a small cabinet wardrobe, which is placed along the longest wall. Not less functional small corner wardrobes of L-shaped form. Due to the fact that the width of the cabinets are very small, it is worth choosing the highest possible models.
As for the design, then it is necessary to give preference to glass. Mirrored doors will significantly increase the space visually, and a narrow corridor does not seem cluttered. You can “expand” the corridor with the help of photo printing with a small pattern.
Sliding wardrobes in a narrow corridor:
- Wooden cabinet wardrobe in a narrow corridor (Fig.7). The basis of the design is made of wood; a wide mirror in the center and horizontal dark narrow panels around the perimeter of the wardrobe compartment were chosen as the decor.The design of the narrow corridor is complemented by a mirror ceiling light, three paintings on the opposite side and open shelves. Everything together creates an organic and stylish ensemble, not cluttering up a tight space.
- Built-in wardrobe in the narrow hallway (Fig. 8). Mirror doors with light wood inserts and spot lighting under the ceiling were chosen as a stylish decor.
In Khrushchev
To equip the hallway in the Khrushchev is quite difficult, since it has a particularly small size. The length of the corridor usually does not exceed three meters, and the width is approximately one and a half meters. Usually close space is improved to a minimum: hangers, shoe cabinets and a rug. But what if you want a wardrobe?
A few photo ideas, how to put a wardrobe in the hall of Khrushchev:
- A built-in closet with a mirrored door (Fig.9) takes up minimal space and at the same time has sufficient functionality, as it has a mezzanine for storing caps and two levels of hangers. It is suitable for a standard family of 3 people.
- Corner wardrobe in a non-standard corridor of Khrushchev (Fig.10) looks very stylish and almost imperceptible, due to plastic white panels.Sufficiently spacious and neat model, with open and closed shelves, mezzanine and coat hooks. The design is complemented by a free-standing shelf for shoes and a mirror, made in the same color scheme with a wardrobe.
The choice of furniture for any person has always been difficult. Previously, people come and buy, that is. Now the choice is so huge and it only hinders the implementation of the purchase. Worst of all, if you are limited to a certain space. Come to the rescue as non-standard design options, and the manufacture of wardrobe to order. Choose a convenient way, and feel free to take up the design of a small hallway.
