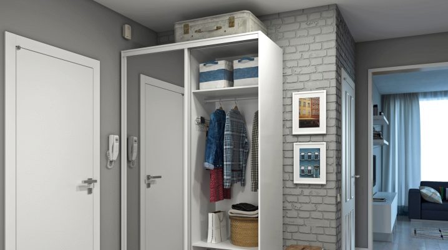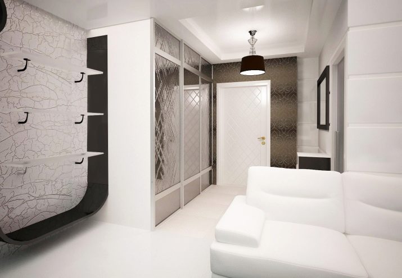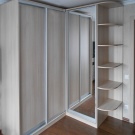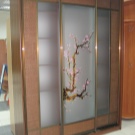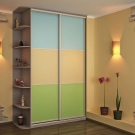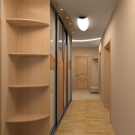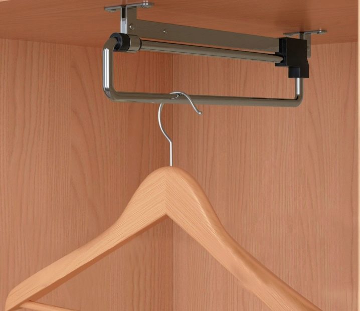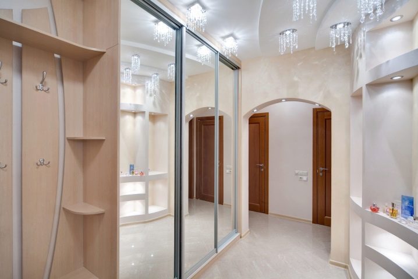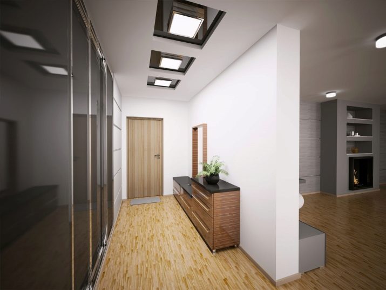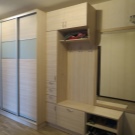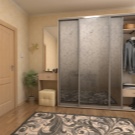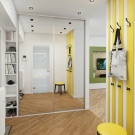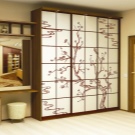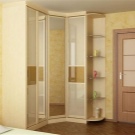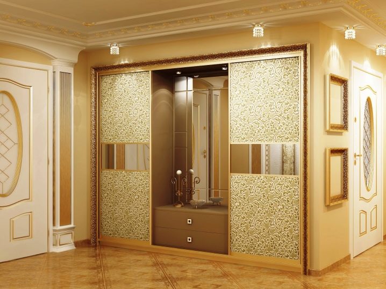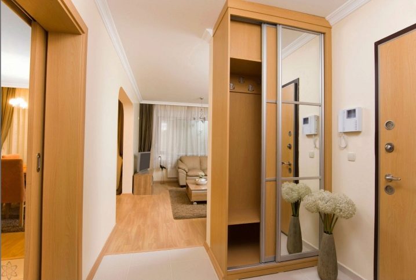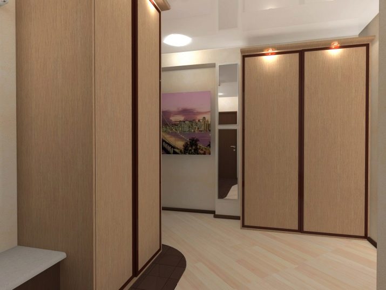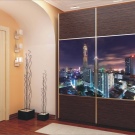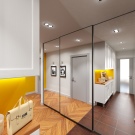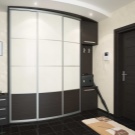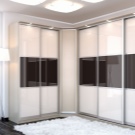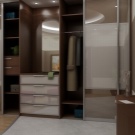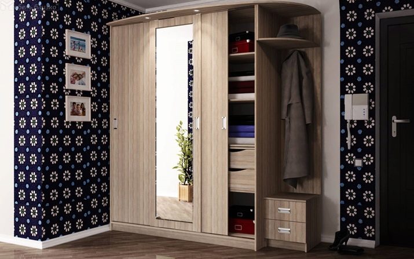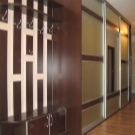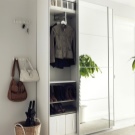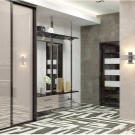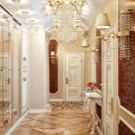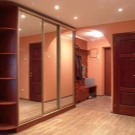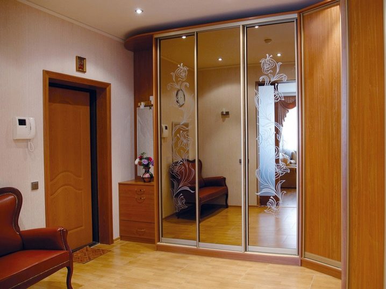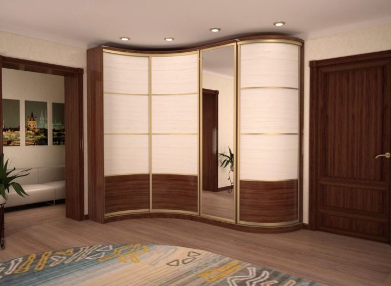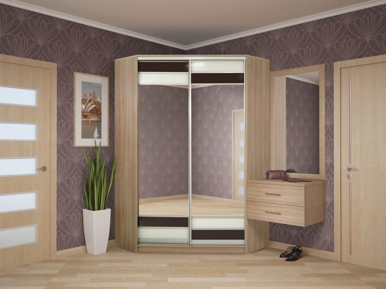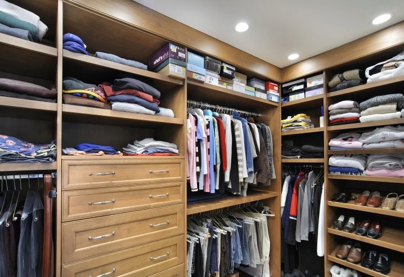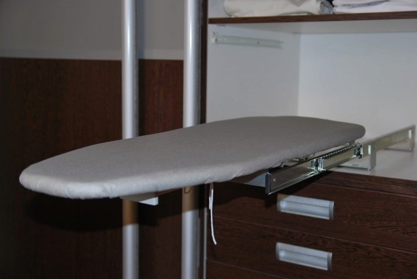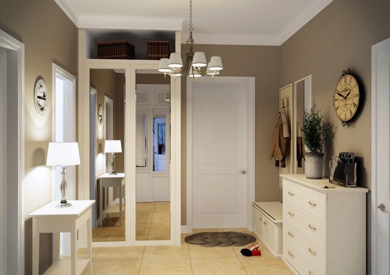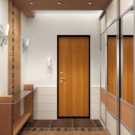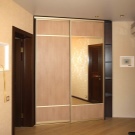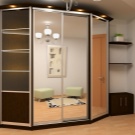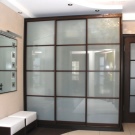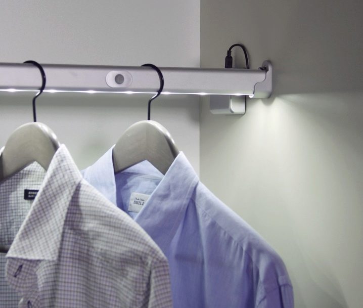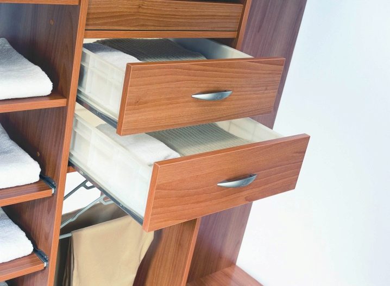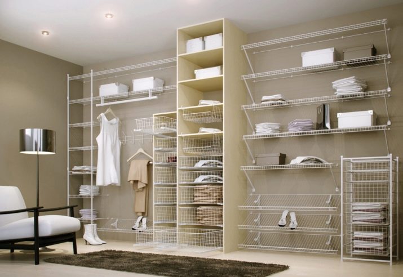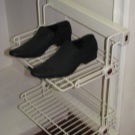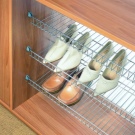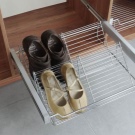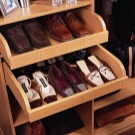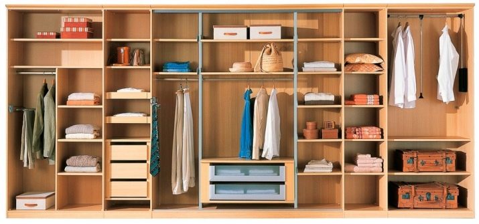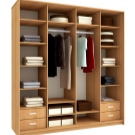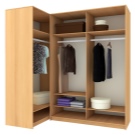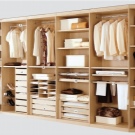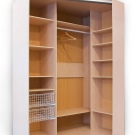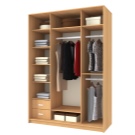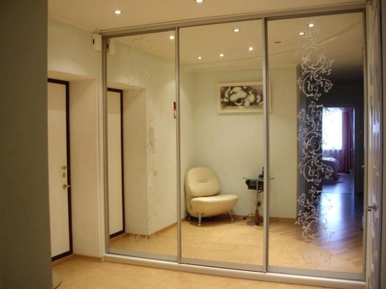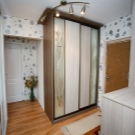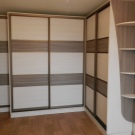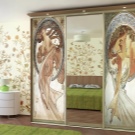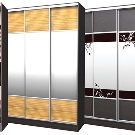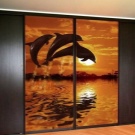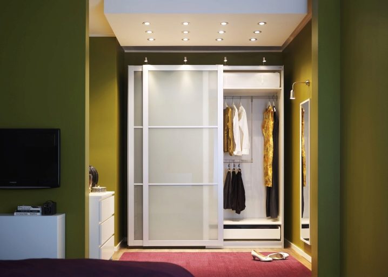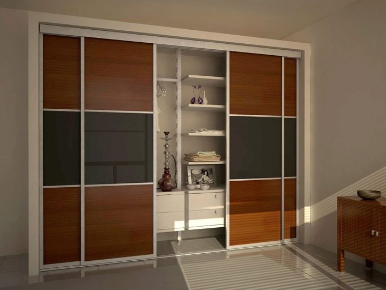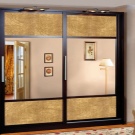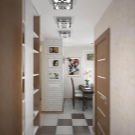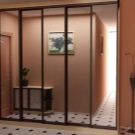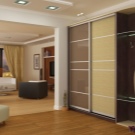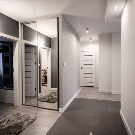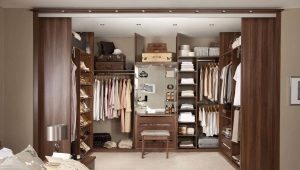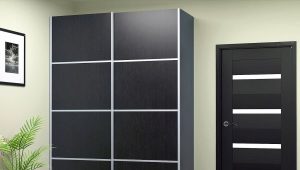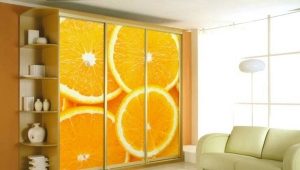Filling for the wardrobe in the hall
When planning storage places in a small-sized apartment, many people think about installing a wardrobe. This piece of furniture is very convenient and practical, especially if it is installed in the hallway. In such a closet you can remove all things, including outerwear, freeing up space in the main rooms.
Features and benefits
In the wardrobe compartment many positives:
- It can be installed right under the ceiling, thus occupying the entire height of the wall with all kinds of departments.
- Sliding doors will not occupy additional space. No need to provide a place to open the swing doors, they will not interfere with the passage.
- With a shortage of space, its width can be reduced, thereby placing it even in a narrow passage. This cabinet can be made only 40 cm wide, in contrast to the standard 60 cm. This is achieved by placing the rods not parallel to the doors, but perpendicularly.
- All things removed from the eyes. As a result, the view is much tidier.
- The ability to install mirrors in the doors of the cabinet. This will allow you to look at yourself before leaving.
- Stylish appearance. You can choose for any interior, in whatever stylistic decision was not made your hall.
These advantages put wardrobes in the first place in the hallway equipment.
Types of cabinets
There are many types of wardrobes, and everyone can choose it for their needs.
According to the installation method, wardrobes are of three types:
- Body, which are made in the form of boxes, have all the walls. Such a cabinet can be moved from place to place, easy to transport when moving. Their installation does not depend on irregularities of the ceiling and walls. However, in the manufacture of to order, such cabinets have an increased consumption of materials, which significantly increases the cost, while their capacity is not very large.
- Embedded. For their body used walls and ceiling of the apartment. These cabinets are mounted on site. It is more spacious than the frame. Dust does not accumulate in the gaps between the walls, the ceiling and the cabinet. But it is very difficult to install in conditions of uneven angles, walls and ceilings, you need high-quality measurement before ordering this cabinet.It will not be possible to transport it to a new apartment due to the fact that it is difficult to fit into other dimensions.
- Semi-recessed. This is a mixture between the first and second types. Usually in such cabinets there is a back wall, and the role of the side and top walls are the walls and the ceiling. In this case, all partitions are attached to the rear wall. Installation of this cabinet as well as fully embedded, has difficulties associated with uneven walls and ceiling.
Sliding wardrobes for a hallway are subdivided in a form:
- linear;
- trapezoidal;
- rounded;
- angular.
Linear cabinets are one of the most popular types. It can be entered using the entire length of the wall, or just the corner, making an additional wall from MDF or laminated chipboard. If the dimensions of the hallway allow, from this closet you can organize a whole dressing room.
The narrowest cabinet can be only 40 cm long, at a depth of 60 cm. And vice versa, if the depth is 40 cm, then its width will be 60 cm. These dimensions depend on how you place the bar for things, because the clothes hanging on hangers need a distance of at least 60 cm in width.
A standard wardrobe (3 meters long) will allow to place in itself practically all things that are stored in the apartment, including bedding and suitcases.This cabinet will save you from having to install wardrobe, chest of drawers and other bedside tables in the other rooms.
Corner cabinets occupy one of the corners of the hallway, while the walls of the cabinet become the corner walls, between which coupe doors are installed. This cabinet does not take up much space, while allowing you to place a maximum of things. Its installation is complicated by the fact that it is necessary to combine two modules into one.
A rounded wardrobe is a kind of corner cabinets, but the doors are moved apart not in a straight line, but along a radius. To achieve this, manufacturers use only high-quality accessories and materials. In this regard, the price of these types of cabinets is very high. But the appearance of such a cabinet is very presentable. This type of cabinets has no sharp corners, which is very important in a house where there are small children. The minimum installation radius of the door is 30 cm, which will allow it to fit even into the smallest room.
Trapezoidal cabinets are suitable only in hallways with large volumes, or if there is an obtuse angle in the layout. Such cabinets are quite spacious, they can accommodate many drawers and sliding shelves.
Variants of components
When ordering a wardrobe, you need to observe the following dimensions:
- The coat compartment should be at least 150 cm high, while taking into account that the most convenient size for the height of the accommodation was 190 cm.
- The height of the shelves for shoes should be at least 20cm, but this is if you are not going to store high-heeled shoes or boots. By the way, if you store these shoes in boxes, then this height is quite enough.
- Drawers must be provided to accommodate gloves and other accessories. Shelves for bags also should not be less than 20 cm in height.
- If you plan to store other clothes in the closet located in the corridor, you need to place a bar for skirts and trousers, the height of this compartment should be at least 120 cm, and the size from the bar to the top shelf should not be less than 4 cm.
- It is not necessary to have drawers at a height above 110 cm, since it will be inconvenient to use them, if only to use the footrest.
- A suitable height for shelves where clothes will be stored is considered to be 32 cm and not less than 40 cm wide.
Given these dimensions when planning a closet in the hallway, you can create a storage place that will not only accommodate all things, but also make them comfortable and convenient to use.
Also in the closet, you can provide storage space for an ironing board, sewing machine, vacuum cleaner. Shelves for this technology are calculated individually, based on the size of your objects. An ironing board can even be embedded.
It is also very important to decide which components you need for the most ergonomic use of space. These are drawers, various baskets, bars for placing clothes on hangers, beautiful boxes, various fabric storage systems.
All of the above will help to organize the space as much as possible. Do not forget that saving on the choice of accessories in wardrobes is not worth it, then this attribute for storing things will delight you for years.
Internal filling and design
When planning the placement of shelves inside the closet for the hallway, the main requirement is convenience.
It is clear that if your wardrobe is of minimum size, then you can accommodate in it the most - it is a compartment for shoes, one drawer for accessories, a compartment with a bar for outerwear and a shelf for scarves and caps.
But if you have a closet of about three meters in size, you can already place a lot of things here, making it more convenient to fill:
- Place the bar or several bars. We determine how they will be placed and where.It is possible to provide a retractable structure in order to organize the area as practical as possible.
Planning drawers. This is a convenient storage location. They can accommodate many small things, and all this will be hidden from prying eyes, even with the open doors.
We place shelves for shoes. We define how it will be stored: in boxes or without. And depending on this, we fill the wardrobe with compartments for storing shoes and boots.
Determine the placement of shelves for clothes, bed linen, towels. By the way, bed linen and towels can be stored in drawers, while it will be less dusty. In conclusion, we equip an area for storage of household equipment (broom mops, floor bucket), ironing board and other equipment. The upper shelves in the closet occupy the bedding, suitcases, and other things that you use extremely rarely.6. The placement in the filling of the sliding-door wardrobe will be very convenient, on which you can sit down and put on your boots. This will be especially important if older people live in your home.
The design of the cabinet depends mainly on the interior of the hallway as a whole.
It all depends on the design of sliding doors.
Mirror doors are suitable for any interior. This is also convenient because then you will not have to install an additional mirror. It will be possible to evaluate your appearance when leaving the house. But it will be very inconvenient, provided that small children live in the house. They will constantly dirty the mirror with their hands, except that it is much worse, they will be able to break it and drop it on themselves.
There are also doors with different patterns that will also look appropriate in the hallway.
- Frosted flowers on mirrored doors add lightness to the design.
- The photo drawing will not look overkill either.
- You can also create a design pattern on the doors.
- White glass panels in the doors of the closet are a great option for the hallway. They can be made as inserts, for example, by combining wenge color with laminated chipboard or completely decorating the door.
- Sliding structures made entirely of laminated chipboard or MDF, also fit perfectly into the interior hallway.
Practical advice
Order a wardrobe only in a proven company. It is very important that there is a guarantee on it, by which it was possible to correct all the shortcomings that may have been discovered after using the wardrobe.2.Do not save on accessories - usability and service life are directly dependent on the quality of materials and components of your closet.
In the hallway is better to make the lower tier of the doors of unbreakable material. Since usually there is not a lot of space in the lobby, the lower tier is easily damaged by a stroller, bicycle, suitcase and other things. In addition, it is convenient in terms of cleaning.
It is advisable to have an approximate plan for filling it when coming to the salon to order a closet. Specialists will always help to modify it, but in order to conveniently use this cabinet it was just for you, do not be lazy to plan it in advance. You cannot find more functional furniture for the hall than a wardrobe. Ergonomically, tastefully, and things are always in perfect order.
