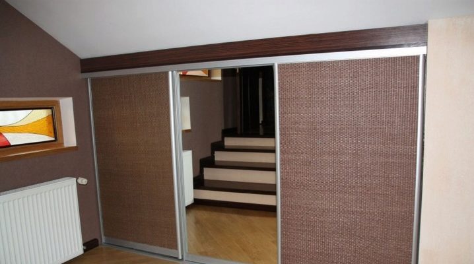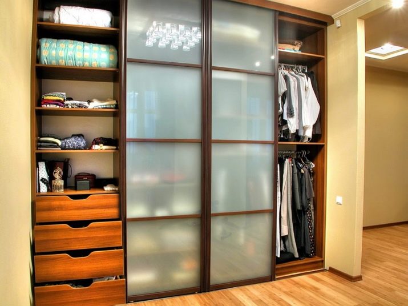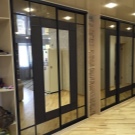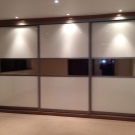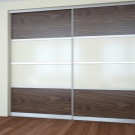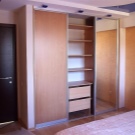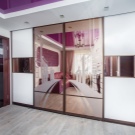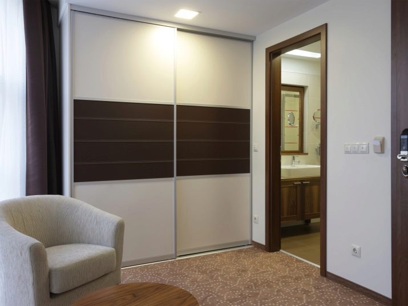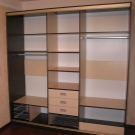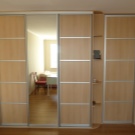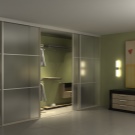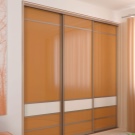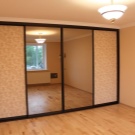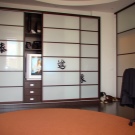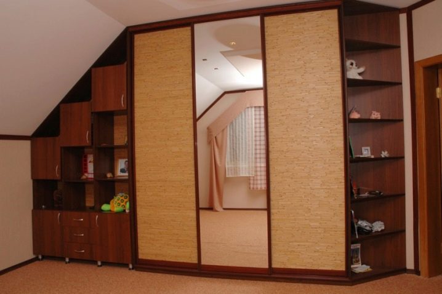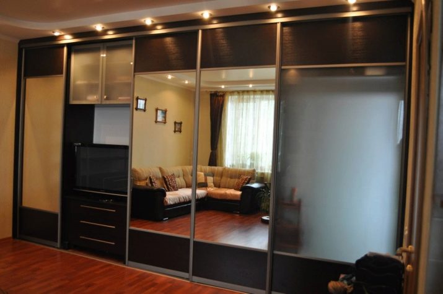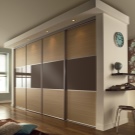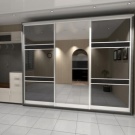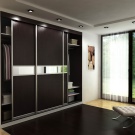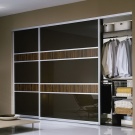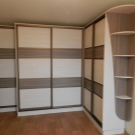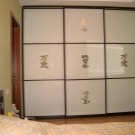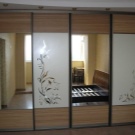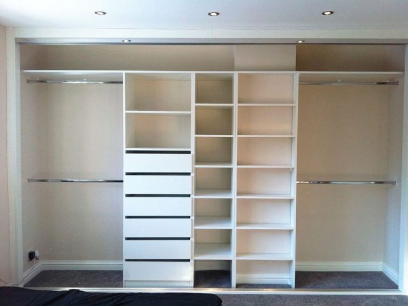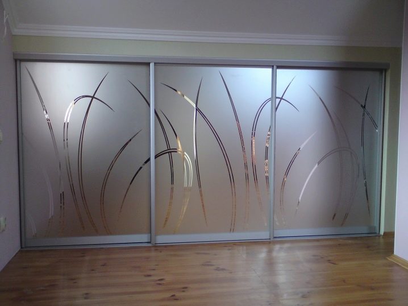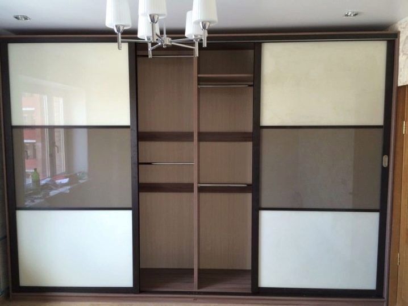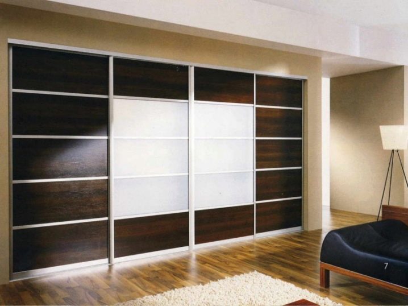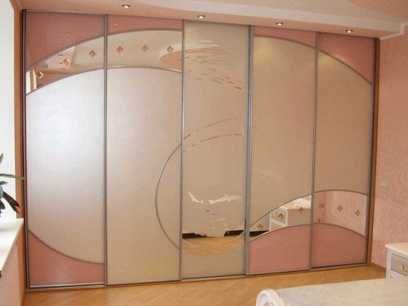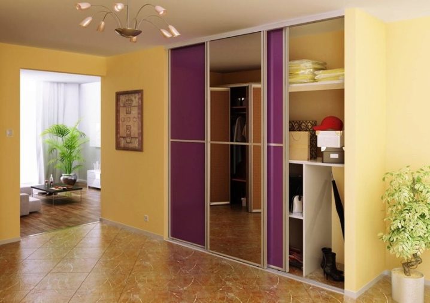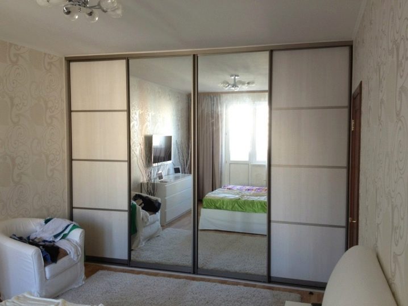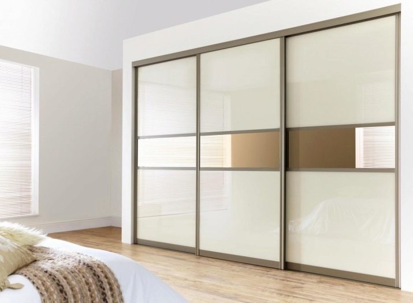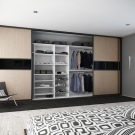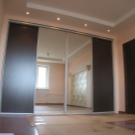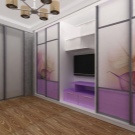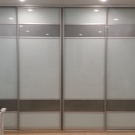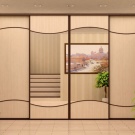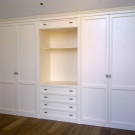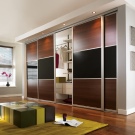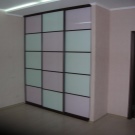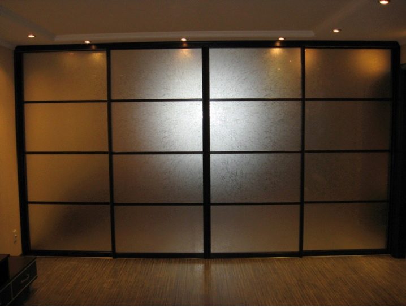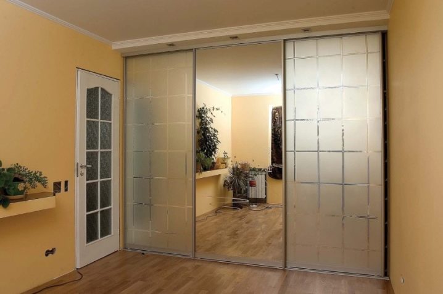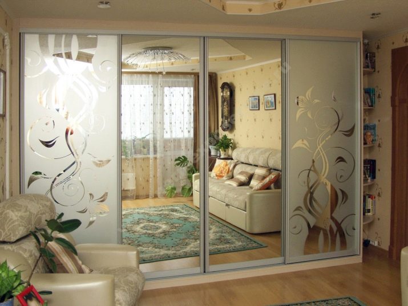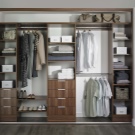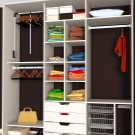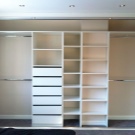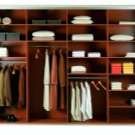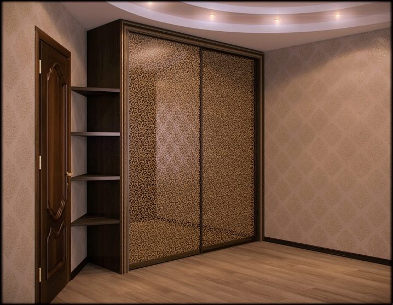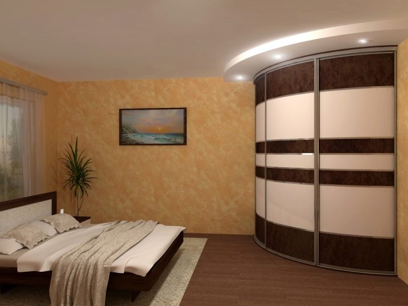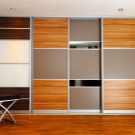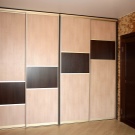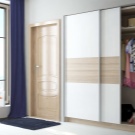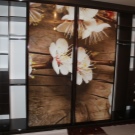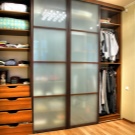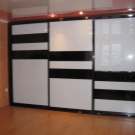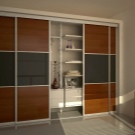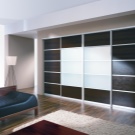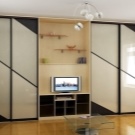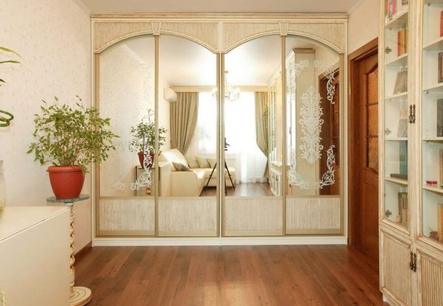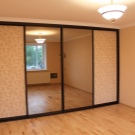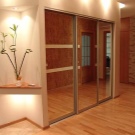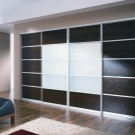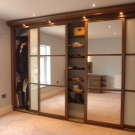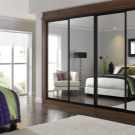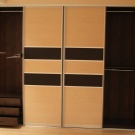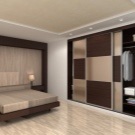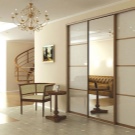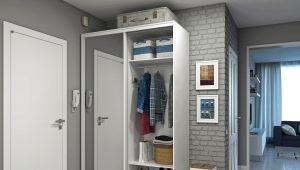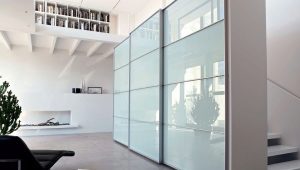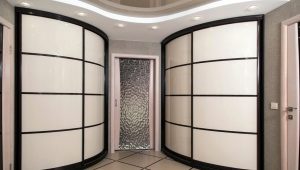Built-in wardrobe niche
If there is a niche in the room or corridor of an apartment or house, the best solution for its arrangement will be the installation of a wardrobe, which will make the space as functional as possible. The built-in wardrobe is a set of internal elements and a sliding door opening and closing system; This design does not have a frame (ceiling, bottom, walls in most cases).
Special features
Among the advantages of a wardrobe built into a niche, the following should be noted:
- Rational use of space: built-in wardrobe helps to make the niche as functional as possible and use the rest of the space in the house is beneficial;
- According to its parameters, the wardrobe is the most ergonomic model of the cabinet: due to the lack of walls, the bottom and the ceiling of the cabinet, sometimes valuable centimeters of additional storage space appear;
- The system of sliding doors does not require additional space to open them: the structures are moved to the side;
- The choice of wardrobe allows you to save the budget for the purchase of several cabinets and chest of drawers for storage;
- The wardrobe is not only a “storage” of clothes and shoes, it will also be appropriate to store household accessories like ironing boards and similar structures that are bulky in appearance and unattractive for the interior;
- The ability to create a wardrobe built into a niche according to individual measures becomes a magic wand for those whose apartment has a similar space of non-standard parameters;
- Filling a wardrobe model allows you to categorize things; you can create your own planning project or use the services of a furniture company;
- Assembling the wardrobe does not take much time due to the small number of parts, even for an impressive cabinet size; The most massive parts of such a system are sliding doors - they are delivered in finished form and do not require assembly, only installation.
Among the features of wardrobes, which sometimes scare potential buyers, is that such a structure is set "for centuries",that is, once and almost forever - until the next global repair or their removal of cabinet components (doors or fittings, however, almost every detail of the cabinet is being repaired). Another important aspect is that the niche where it is planned to mount the structure should have even walls, floor and ceiling; otherwise, you will have to level the surfaces yourself due to the drywall parts.
A flat surface for installation of details of the future cabinet and its sliding door system will allow the structure to serve a long service and act as a safe piece of furniture.
If there is a niche in any room of the apartment or house, install a built-in closet and enjoy its functionality. In the absence of such, do not despair: you can create a niche yourself from plasterboard. It is worth noting that the artificially created niche from plasterboard differs in its parameters from the supporting wall and can hardly withstand the weight of a heavy structure, so choose a small wardrobe and its doors from light materials. When installing a wardrobe in a drywall niche, you will have to choose a cabinet modeldesigns with its own frame so that the cabinet can serve as efficiently as possible.
Facades
From the design of the fronts of the closet compartment depends on how concise and profitable it will look in the room. The design of the facade of the door depends on the concept of your room and its dimensions; The most advantageous in the conditions of a small space look mirrors, in a spacious room can be allowed to establish a facade of wood or glass.
- The mirrors on the facade of the wardrobe look attractive and carry functional load: there is no need to purchase additional mirrors for the room where the wardrobe is installed. Since the floor mirrors have an impressive weight, take care of quality fittings made of durable materials.
- The mirror with sandblasting will become an alternative to the usual mirror and will allow you to create an interesting interior; wardrobe with a similar design will be appropriate for any room, not only a modern format, but with a classic finish and furniture. Sandblasting technology allows you to create original patterns on the mirror and gives the glass a matte effect.
- Photo printing on the facade of the closet - an original way to diversify the interior space. Depending on the room, choose a drawing for large format printing: for a bedroom or living room, a corridor or a nursery, images of flowers, megalopolises, cozy cities, natural landscapes, sea coasts, graphic images will become appropriate.
- MDF or chipboard panels - the most budget version of the design of the wardrobe; ease of construction, a variety of colors and textures allows this material to be most in demand. Wooden panels are an alternative to more expensive, but in the interior all models look laconic and stylish, while respecting the general concept of the room. If such facades look boring or monotonous, combine MDF panels with a mirror, stained glass, drawing or create a combination of colors that will help emphasize the geometry of the overall interior.
- Stained glass allows you to create an unusual design of the room and they are assembled by hand.
- Glass surfaces on the fronts of the closet enrich the interior and bring modern character to it. Glossy or matte surfaces create comfort in the room despite its coldness: to avoid this, choose soft and warm colors of the material or a combination of them.
Kinds
Traditionally, wardrobes for mounting in a niche can be divided into two categories: cabinet and built-in. Their differences are significant:
- Cabinet view of the wardrobe has a frame that is mounted niche; the framework of a similar design has the bottom, a ceiling and walls, plus sliding system and accessories. This design resembles an ordinary cabinet, only up to the size of the ceiling (if desired, the height of the cabinet can be changed - made lower).
Cabinet wardrobe is installed in a niche of drywall or the one whose walls are not bearing, that is, weak and unable to withstand heavy mounted elements.
- The built-in wardrobe is suitable for those niches that are formed by bearing walls: it is safe and practical to fasten structures on them, the assembled structure will last for a long time. The only condition for mounting the wardrobe in a niche is a flat surface of the walls, floor and ceiling for fixing accessories.
Types of door opening systems
There are two systems: monorail and roller. The first - the monorail system (it is often called the support) has supports - the lower rollers leading the door in the left and right direction. It is the lower rollers that, thanks to the rails, guide the door when it is opened and closed, while the upper ones support the door facades vertically.
Such a system is the most cost-efficient; in its work it is not inferior to the second, provided that the wardrobe accessories are made of high-quality aluminum or steel.
A roller system, or a system with a suspension, has its own characteristics: the lower rollers act as supporting, and the upper ones - leading the door and completely holding it in a vertical position. It is important to choose high-quality accessories to ensure the safety of the structure and its long operation; the cost of the roller system of sliding doors will cost more than the first.
Internal filling
Filling the internal space of the wardrobe is an important point when developing a model for a future design, it is the most functional part of the sketch. Three visually distinct zones are traditionally mounted inside the cabinet: lower, middle and upper. Racks for shoes or shoemakers are traditionally placed at the bottom, open shelves, bars, hangers for skirts and trousers, drawers are located in the middle, a bar for long clothes and open shelves for the least frequently used items and things are installed on top.
- The bar is found in all wardrobes and allows you to hang clothes on hangers, including long clothes. Choose two or more rods: the height of one of them should not exceed 80 cm (optimally choose 60 cm): it will be used for casual clothes, the other one from 100 cm in height will be used for hanging long and street clothes.
The pantograph is the same bar with the possibility of lowering the structure; they are set as high as possible. The width of the bar varies up to 90 cm: if the bar is larger, it needs additional support.
- Open shelves are an integral part of any cabinet; the optimum depth of the shelves is from 40 to 70 cm, width is up to 60 cm (it is better to make more shelves of small width), the height is determined based on the personal wishes of the consumer, optimally 35-40 cm.
- Drawers protrude for the storage of underwear and hosiery; their dimensions are related to the parameters of open shelves, because often these structures are located under them.
- Compartments and shelves for shoes: place them at the bottom for efficient use of space. For easy storage, you can choose designs with pads for putting shoes or shoes on them: shallow drawers with vertical placement of wardrobe items.
Sliding wardrobe for various rooms
Often it is in the hallways that there are niches for the installation of a closet, so when planning its filling, special attention should be given to the storage compartment for outerwear and shoes. Allow one of the parts (half) of a small wardrobe or one third of a spacious wardrobe to give just for top and seasonal clothes, shoes and accessories like umbrellas, hats, scarves, and mittens.
The front of the closet for the hallway should have at least one full-length mirror: this will allow you not to buy additional interior items and save space.
The location of the wardrobe in the bedroom should be appropriate, it is good if there is a niche for the future design, if not, to make it yourself simply through the use of drywall. Filling the wardrobe - the task is more important, take care of the rational arrangement of the shelves: let them be low. Think carefully about the design of the facades of the future construction: they may or may not have mirrors depending on the size of the room and its design. As materials for the facade, it is preferable to choose wood instead of chipboard or MDF,Since the first material is environmentally friendly and allows the construction to "breathe", for the treatment of wood, no adhesive materials or additional materials with an unpleasant smell are used.
For the living room, a wardrobe is also suitable: design the facades of the design in an original way and get an unusual interior. Design the facades of the cabinet think in advance: it is important that they are combined with the design of the room and emphasize its interior.
